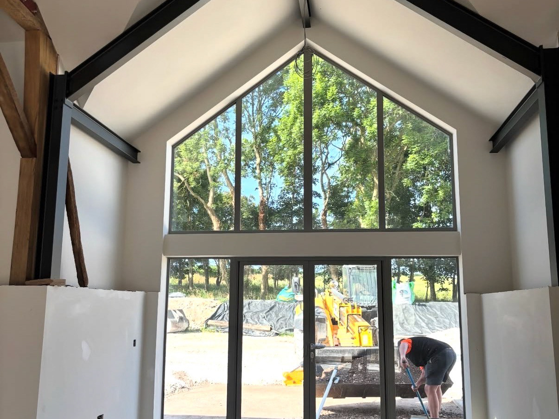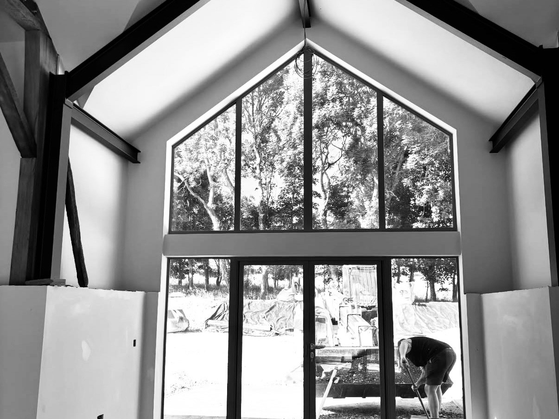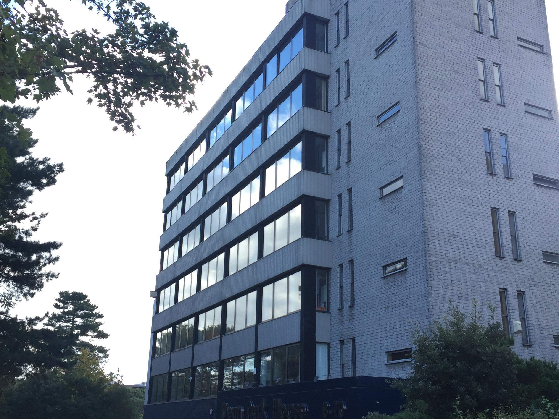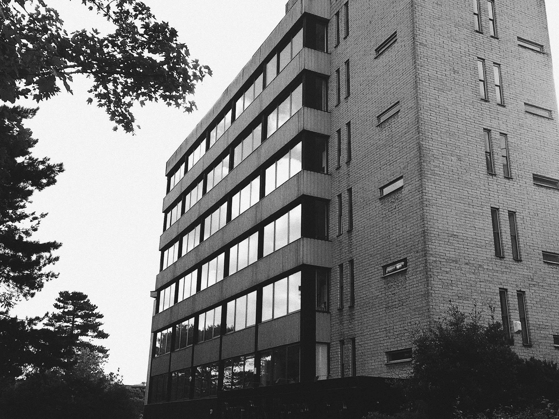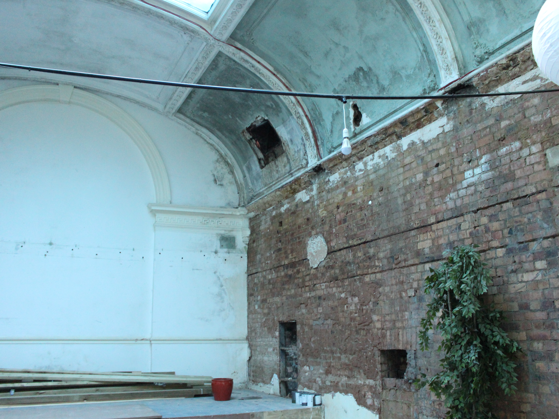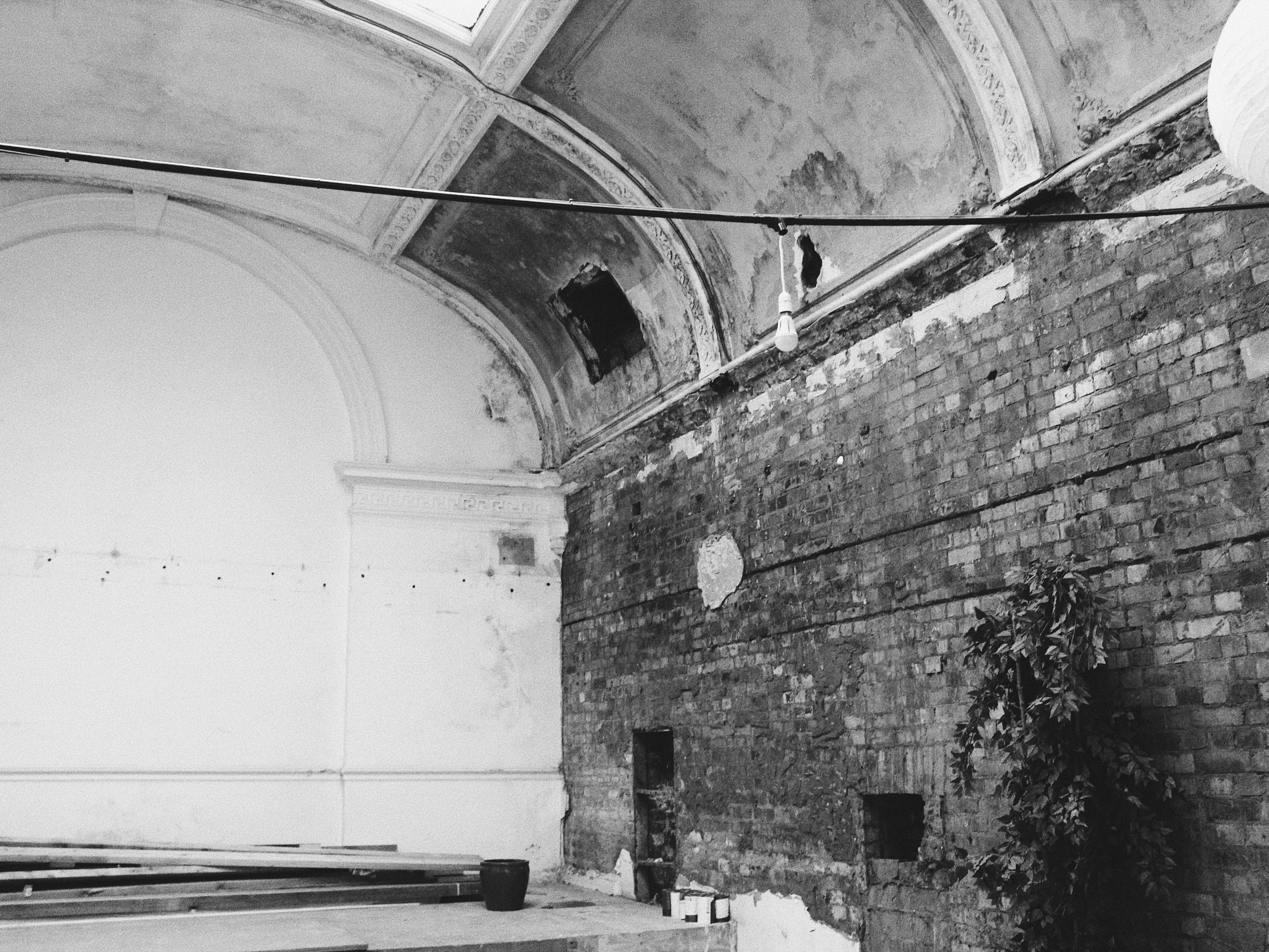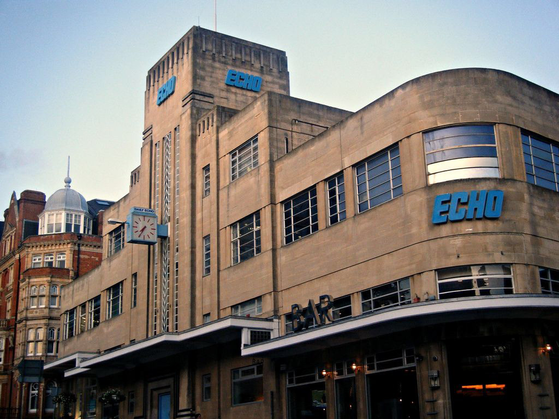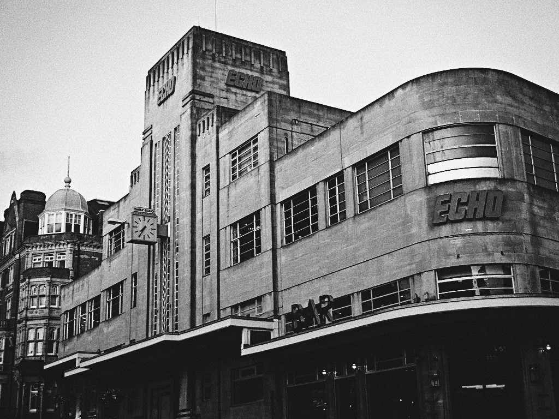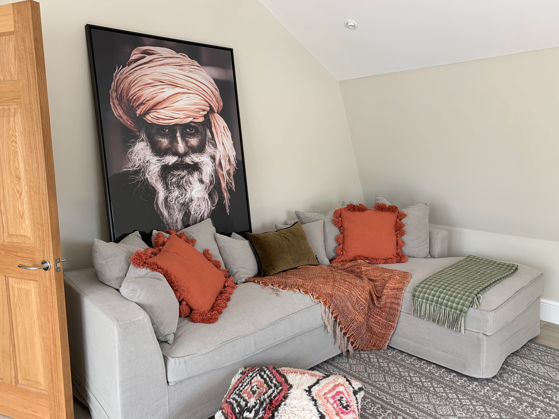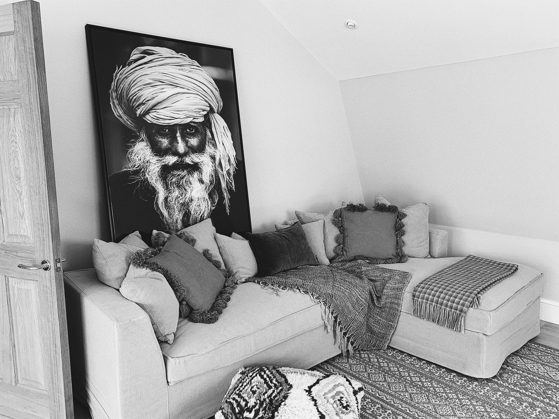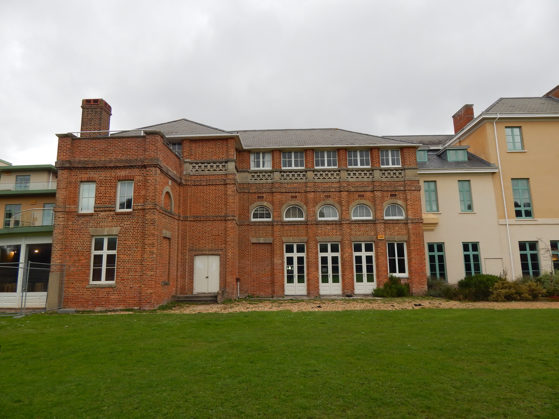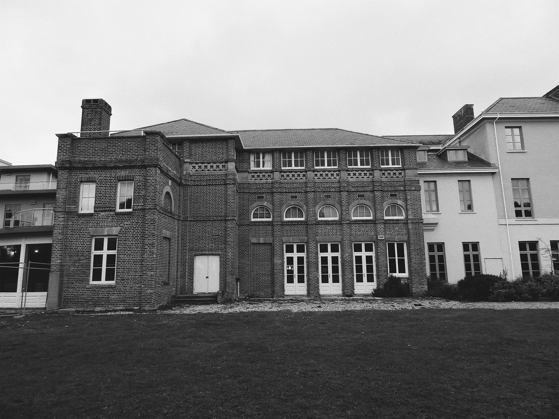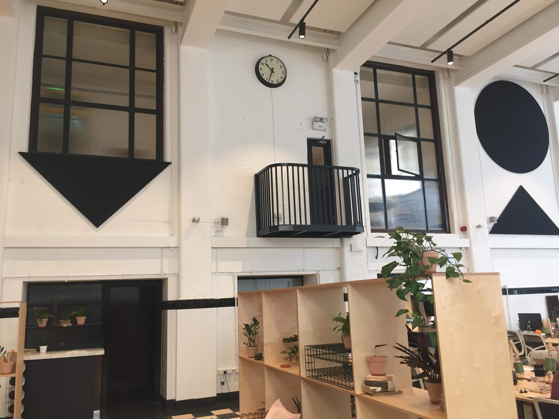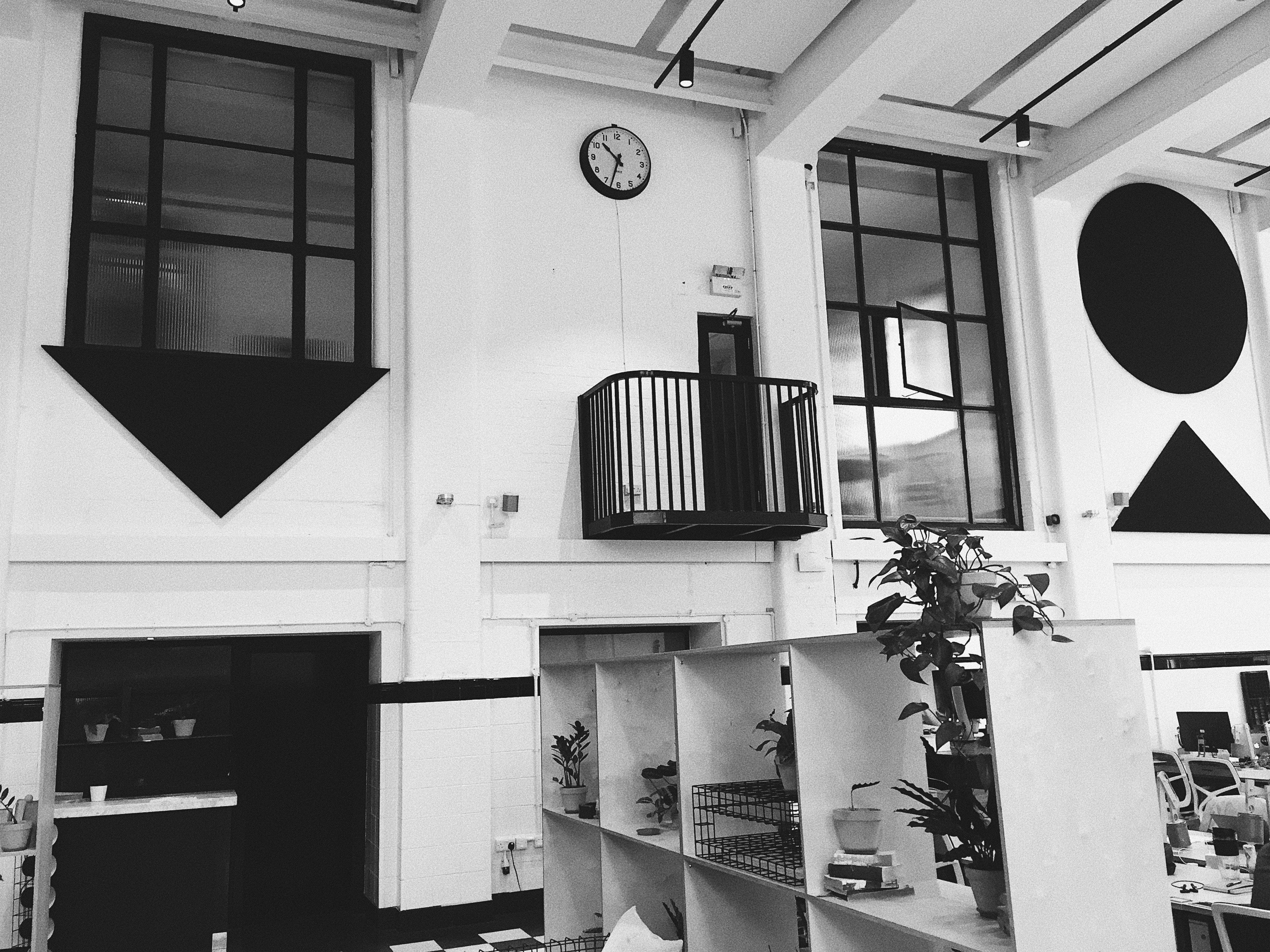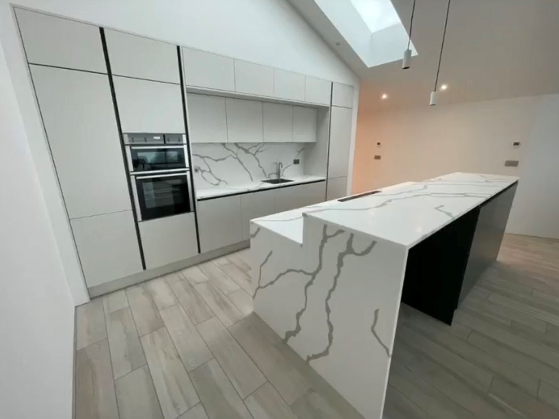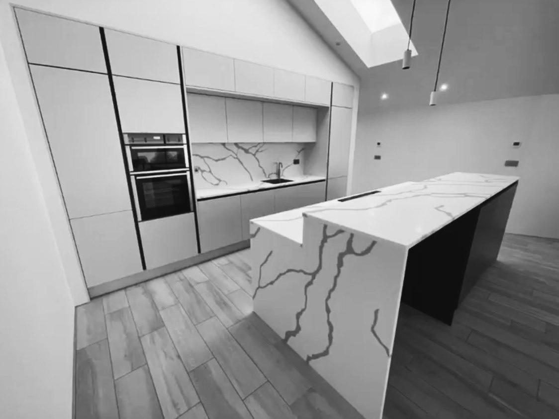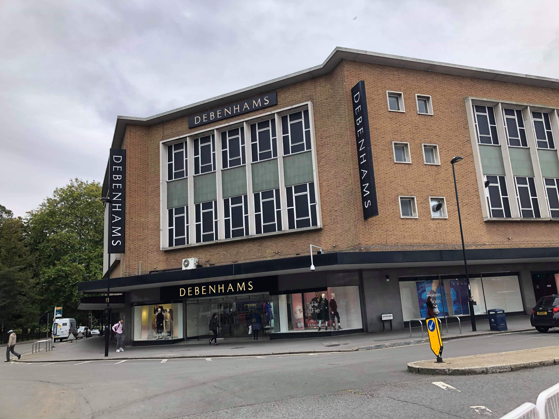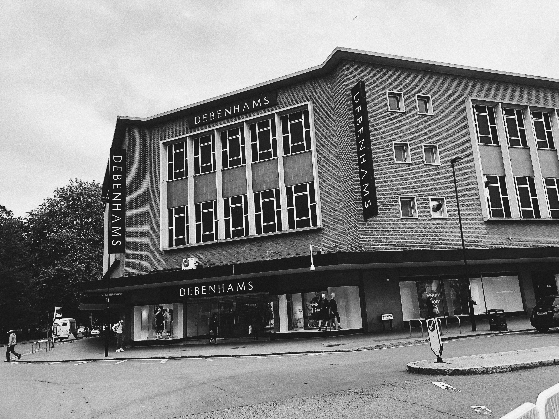Project Overview
Blossom Hub is an interior architecture project that transforms Bournemouth’s historic Burlington Arcade into a women’s only co-working, collaboration, and wellness hub.
The concept explores how design can respond to contemporary social issues faced by women - creating a safe, inspiring environment that promotes connection, creativity, and balance.
Inspired by 'The Wing' and 'The AllBright Club', this project celebrates empowerment through space, light, and community.
The concept explores how design can respond to contemporary social issues faced by women - creating a safe, inspiring environment that promotes connection, creativity, and balance.
Inspired by 'The Wing' and 'The AllBright Club', this project celebrates empowerment through space, light, and community.
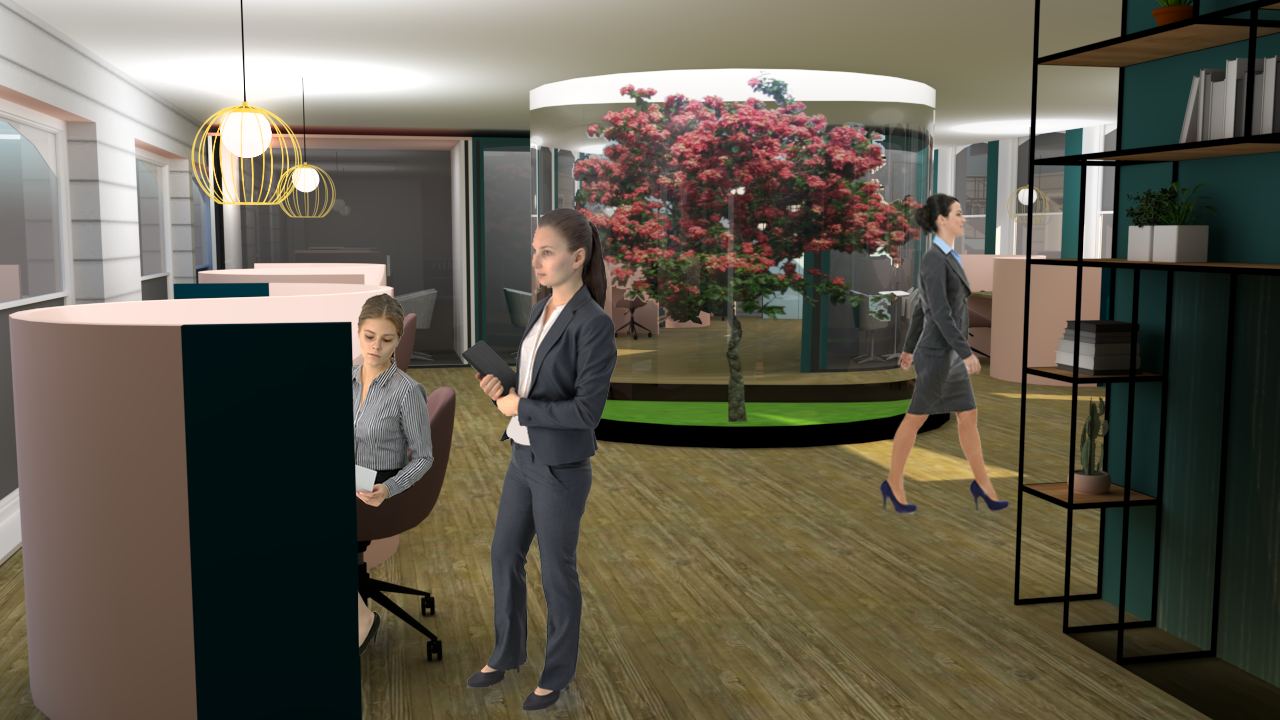
Private Workspace
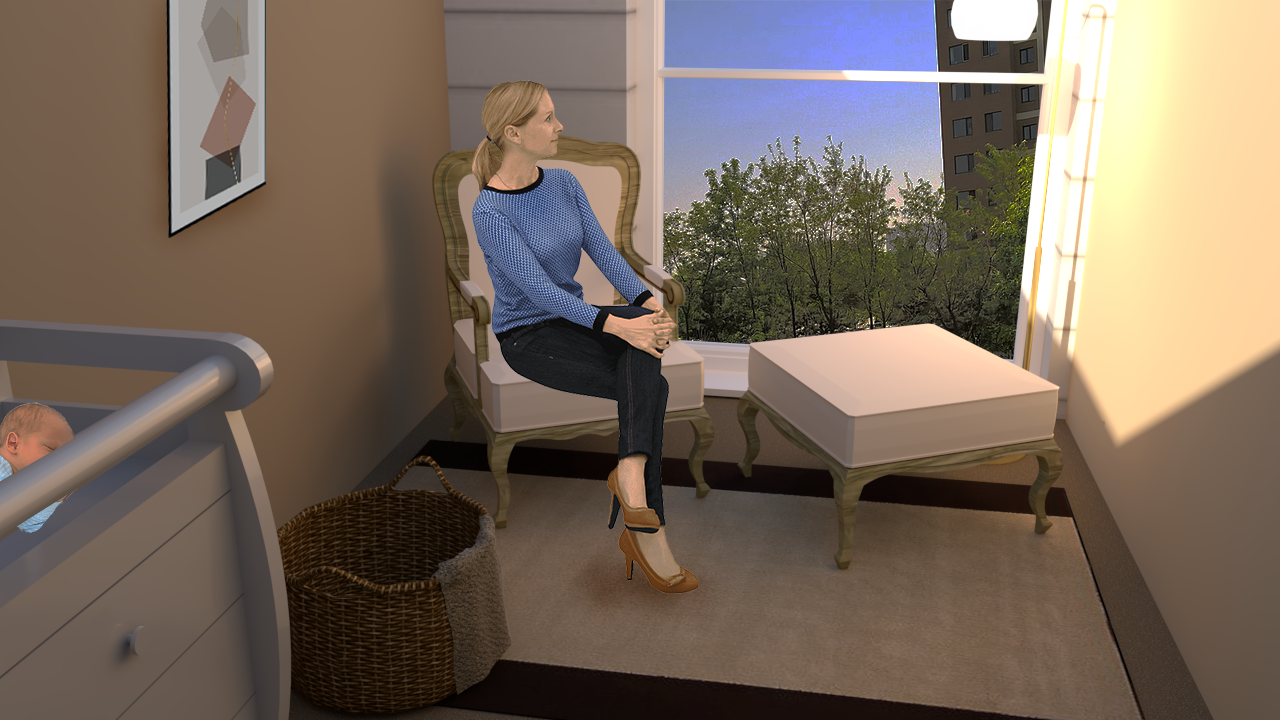
Breastfeeding Station
Concept & Research
My design began with research into gender, equality, and social patterns in workspaces. Building on my dissertation studies, where I looked into women’s roles in design history, I examined how spatial design can influence wellbeing and inclusion.
For this unit, I informed my design decisions and ideas with my research basis that I established in my dissertation - “Design disciplines responded similarly to social circumstances during the Georgian time period. An exploration of domestic interior architecture and women’s fashion, belonging to the diverse hierarchy of the Regency Sub Period.”.
Primary research through surveys and site visits helped identify the needs of my users - professional women, graduates, and working mothers - shaping the hub’s functions and facilities.
Concept sketches, bubble diagrams, and early 3D models established a strong foundation for the project’s spatial hierarchy and flow.
Design Development
Across multiple design stages, I explored how the arcade’s existing architecture could evolve into a multi-level social and working environment.
The ground floor offers public interaction through a café, retail units, and event space; upper levels provide private co-working zones, a nursery, beauty and wellness facilities, and a rooftop terrace.
Natural light and voids were key to the design strategy, maintaining visual connection while supporting comfort and wellbeing. Technical drawings, FF&E schedules, and visualisations ensured the scheme met Building Regulations while retaining its inviting atmosphere.
Final Outcome & Reflection
The completed Blossom Hub design demonstrates how interior architecture can empower users through thoughtful, inclusive design.
It blends functionality with emotional impact - offering women a space to work, socialise, and relax in an environment that feels both safe and inspiring.
This project strengthened my ability to merge technical precision with conceptual storytelling and reaffirmed my passion for creating spaces that enhance wellbeing and community connection. Overall I was happy with the outcome of this project, despite the difficulties faced with limited resources and facilities due to restrictions of COVID-19. I believe I led the project well and delivered an outcome that fulfilled my project aims and intentions.
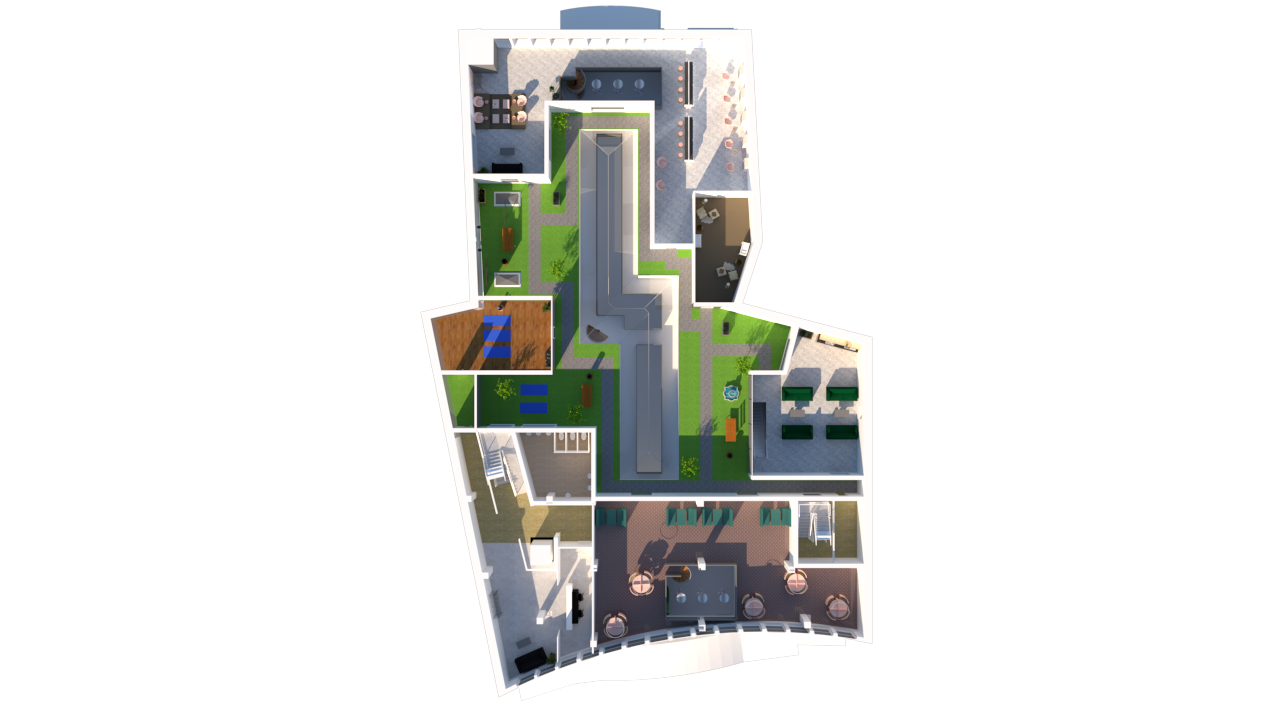
2nd Floor, with Beauty Salon, Gym, Reception, Collaboration Space and Lounge
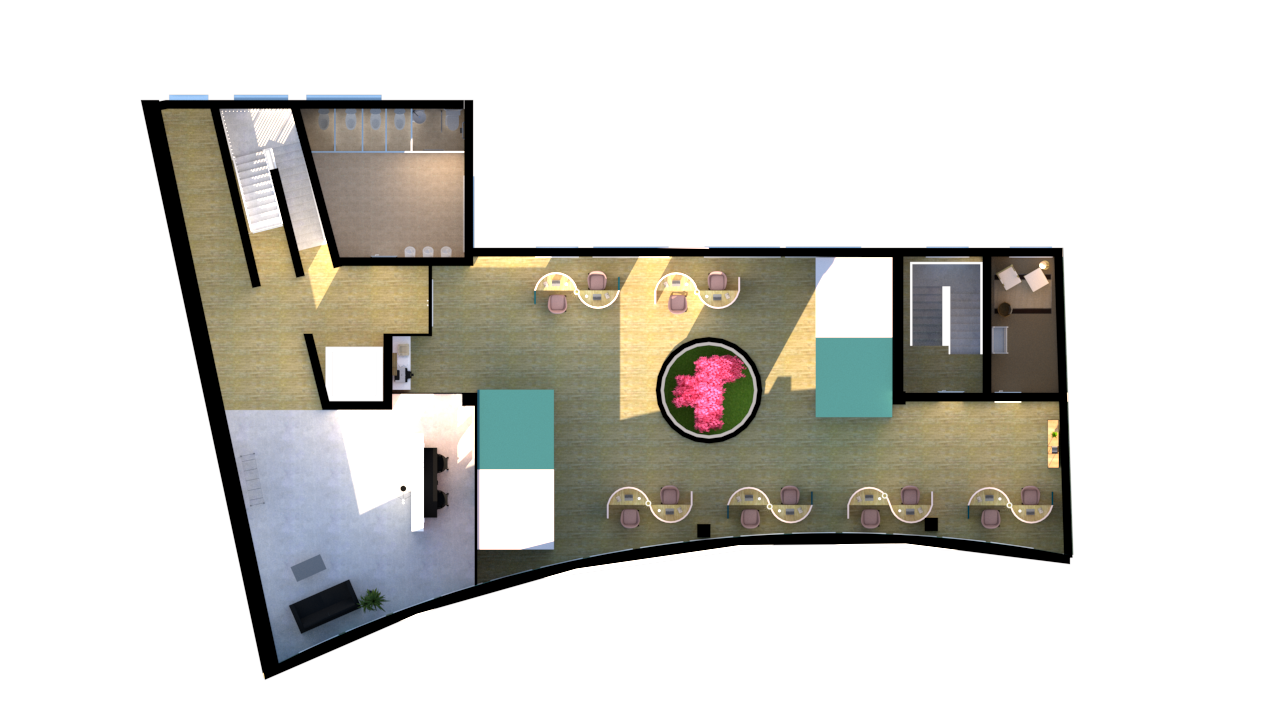
Top floor, with Private Workspace, Reception, and Breastfeeding Area
To view the full portfolio for this project click here.
