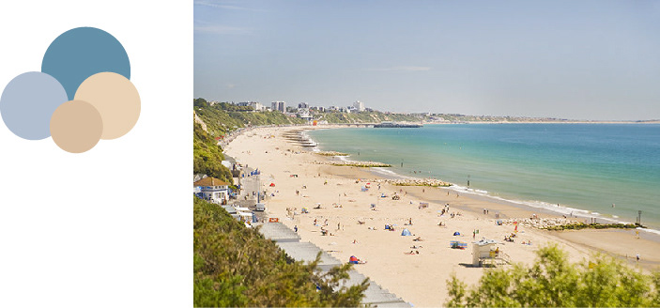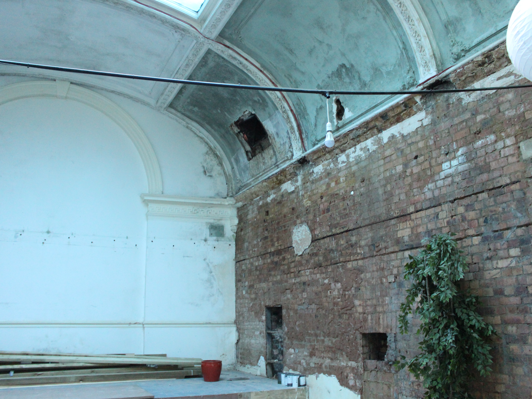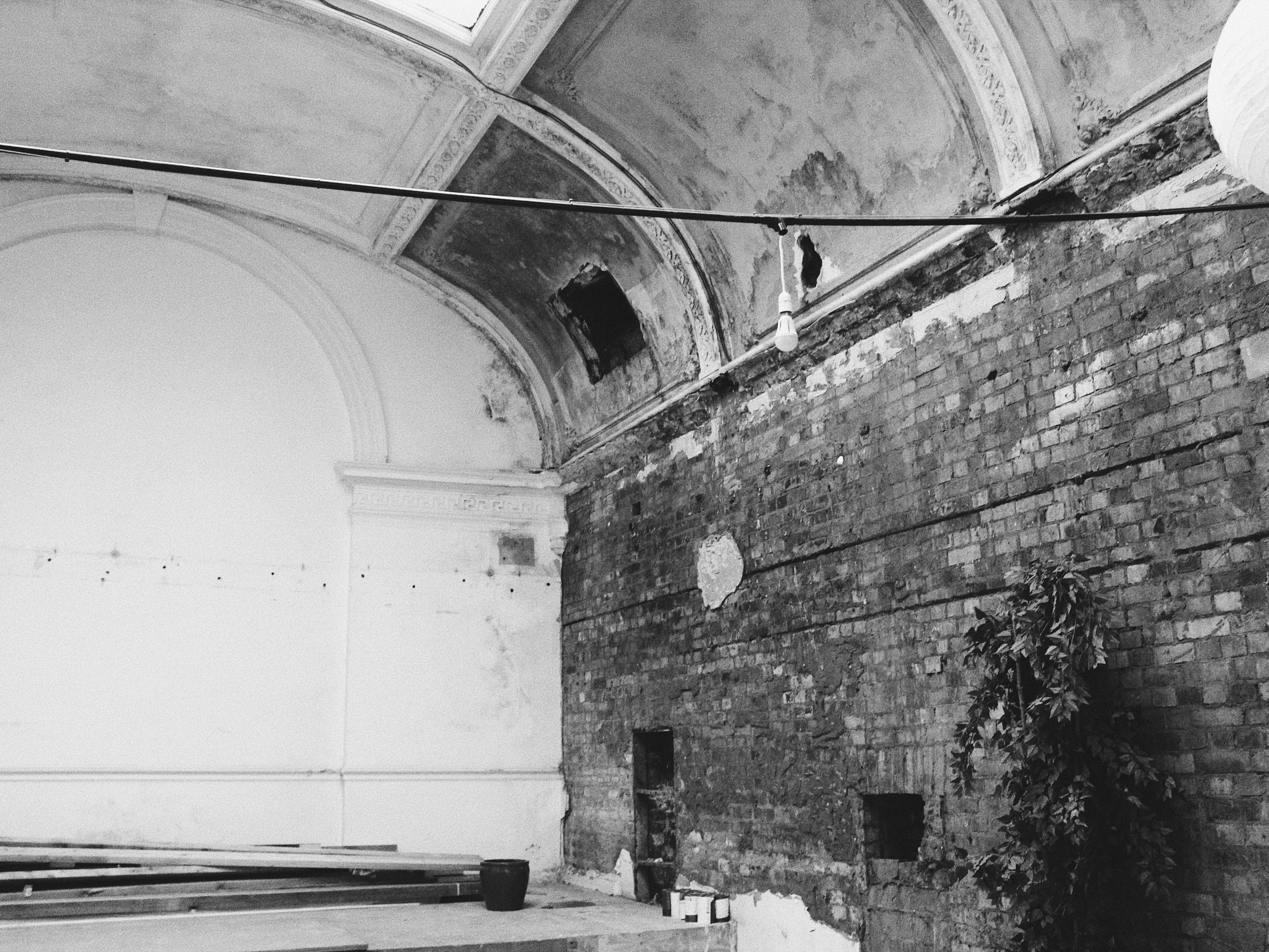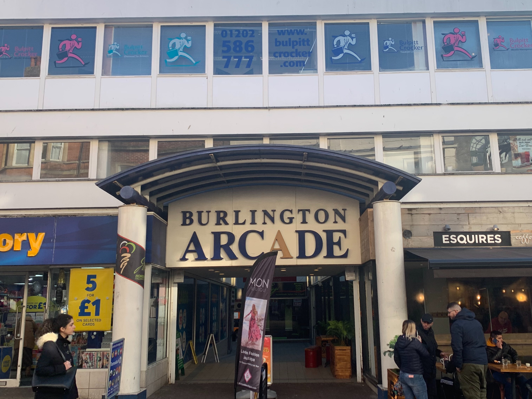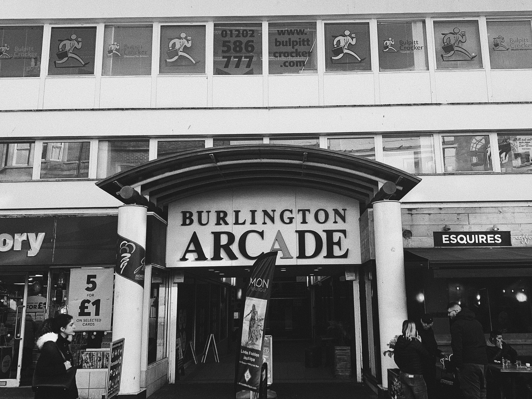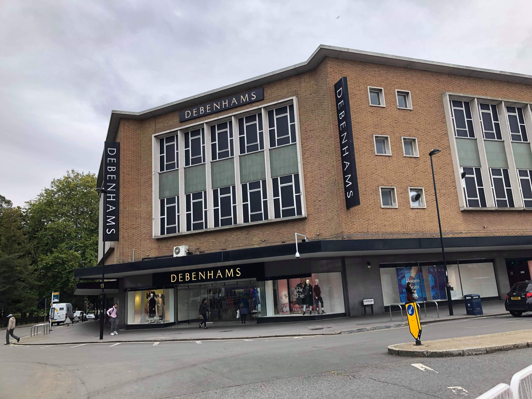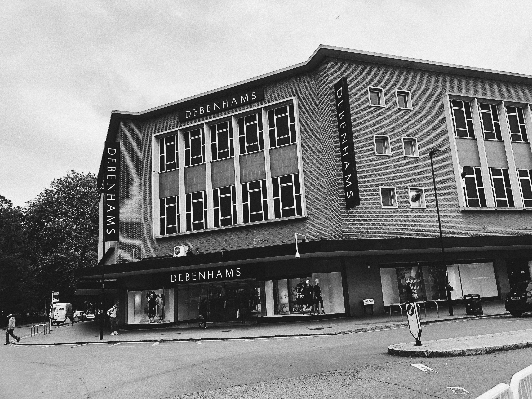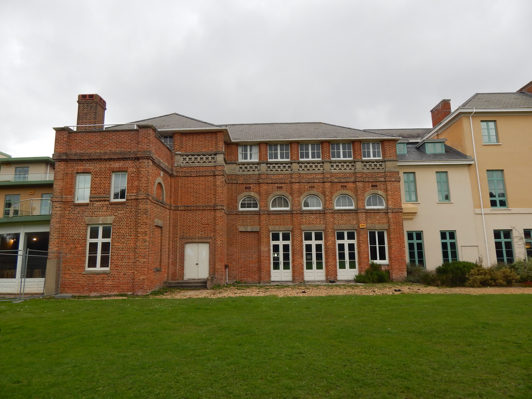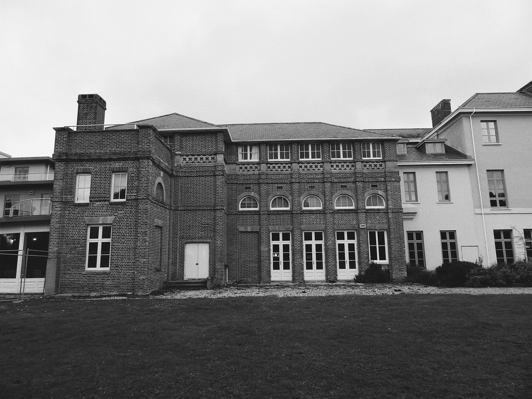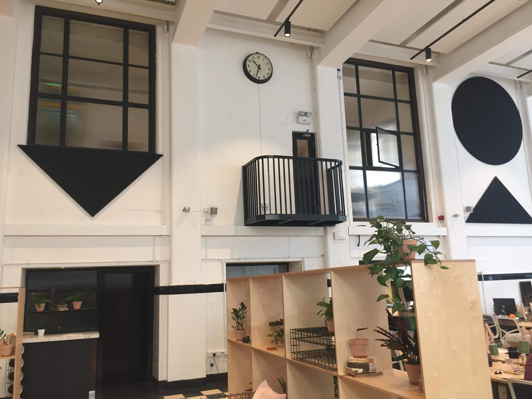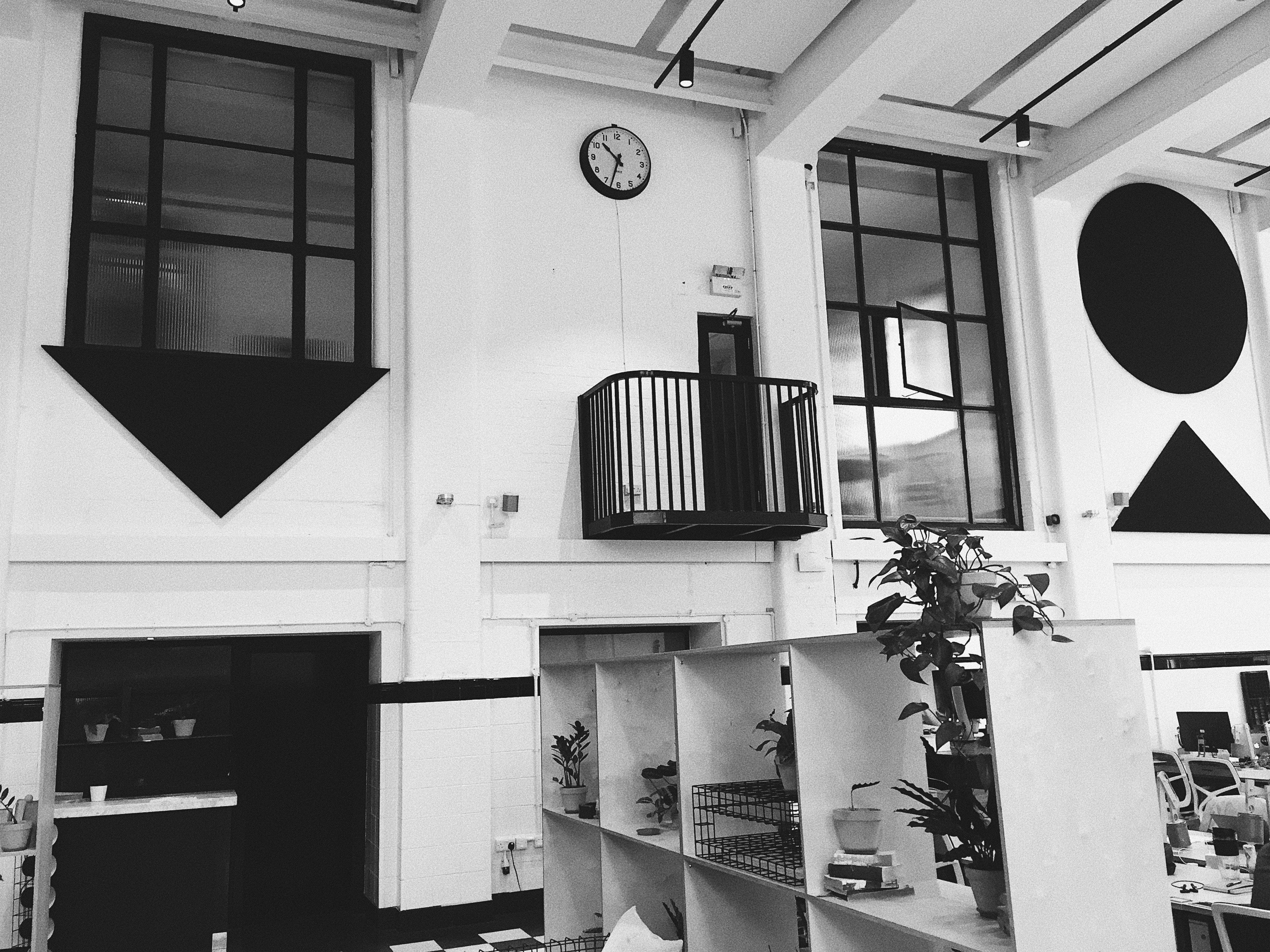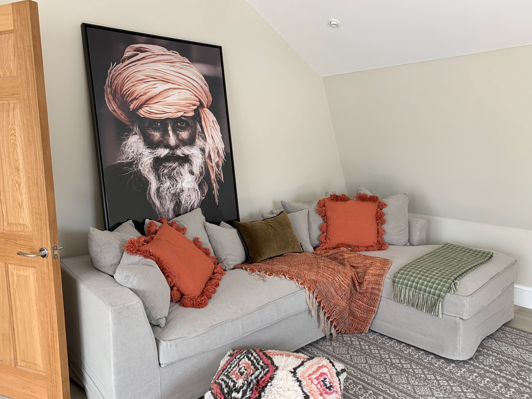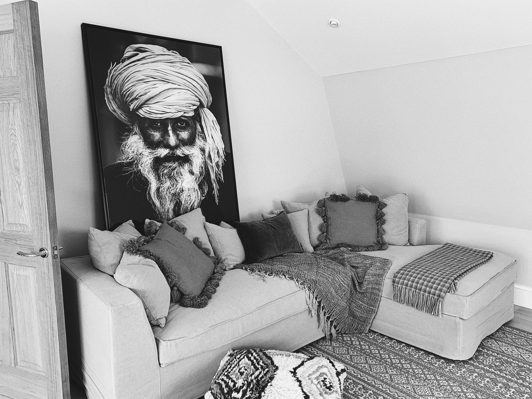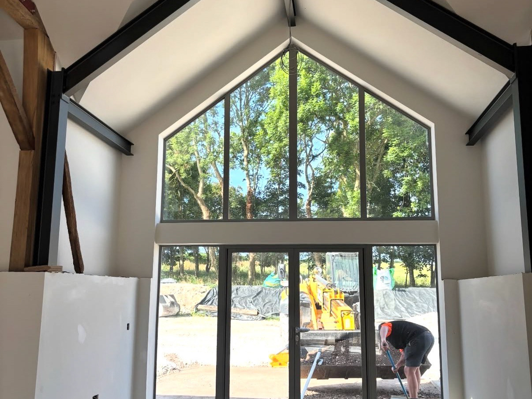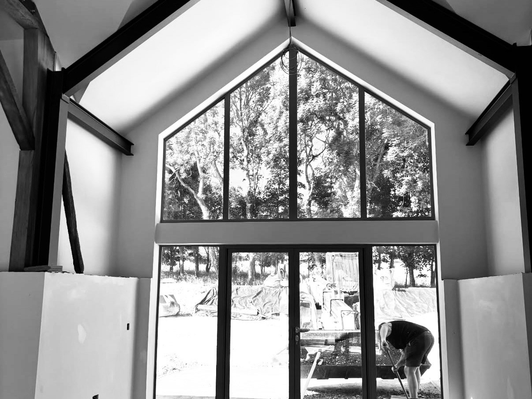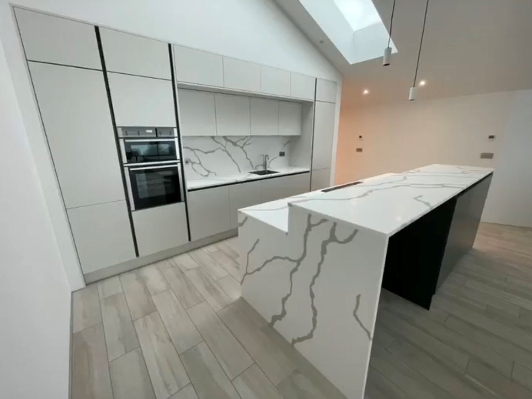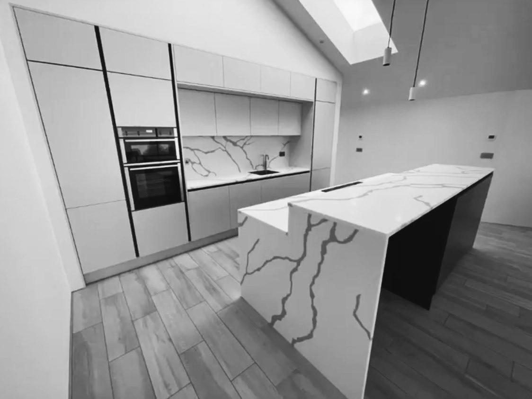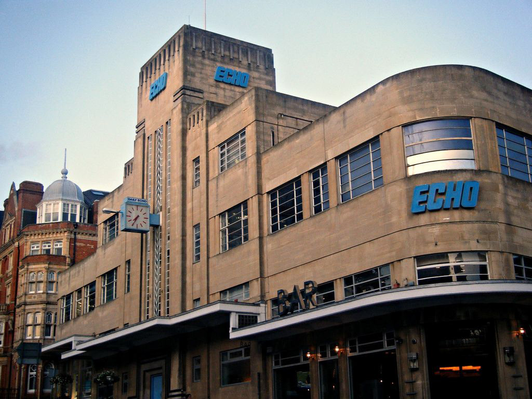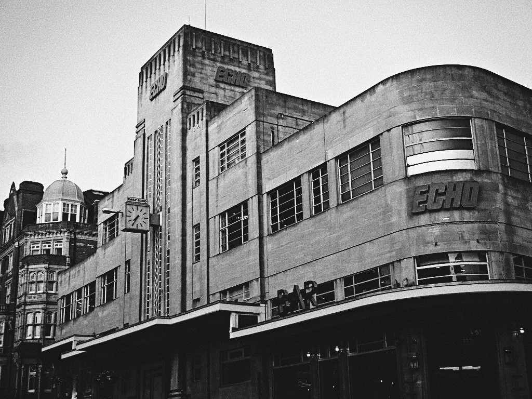This unit required me to transform the site into a student accommodation complex for international students.
I investigated problems that international students might face when studying in the UK and how their living situation can help to overcome these problems. I created a space for students that spans over 9 floors in total. In this project I focused a lot on building regulations as well as space standards. I wanted to use a lot of the space but at the same time I wanted to make sure it was comfortable.
I spoke to international students to find out things about their current accommodation and found out some of the problems they faced - I used this research to inform my design ideas. All of the studios in this building are inclusive - they all have disabled access and comply with the relevant building regulations.
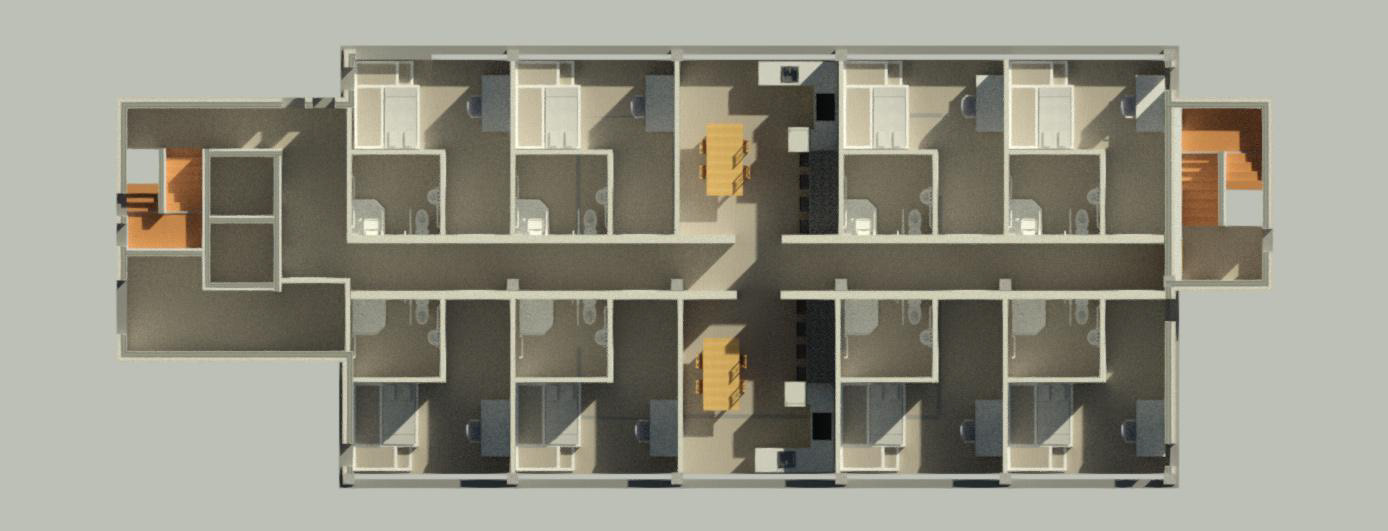
Simple Render from Above
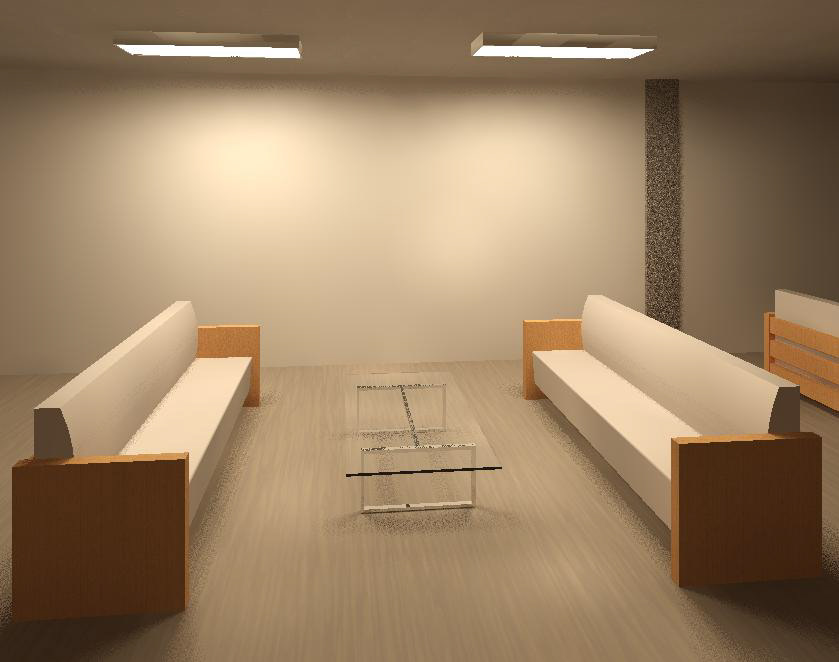
Sofa Area to 'Chill'
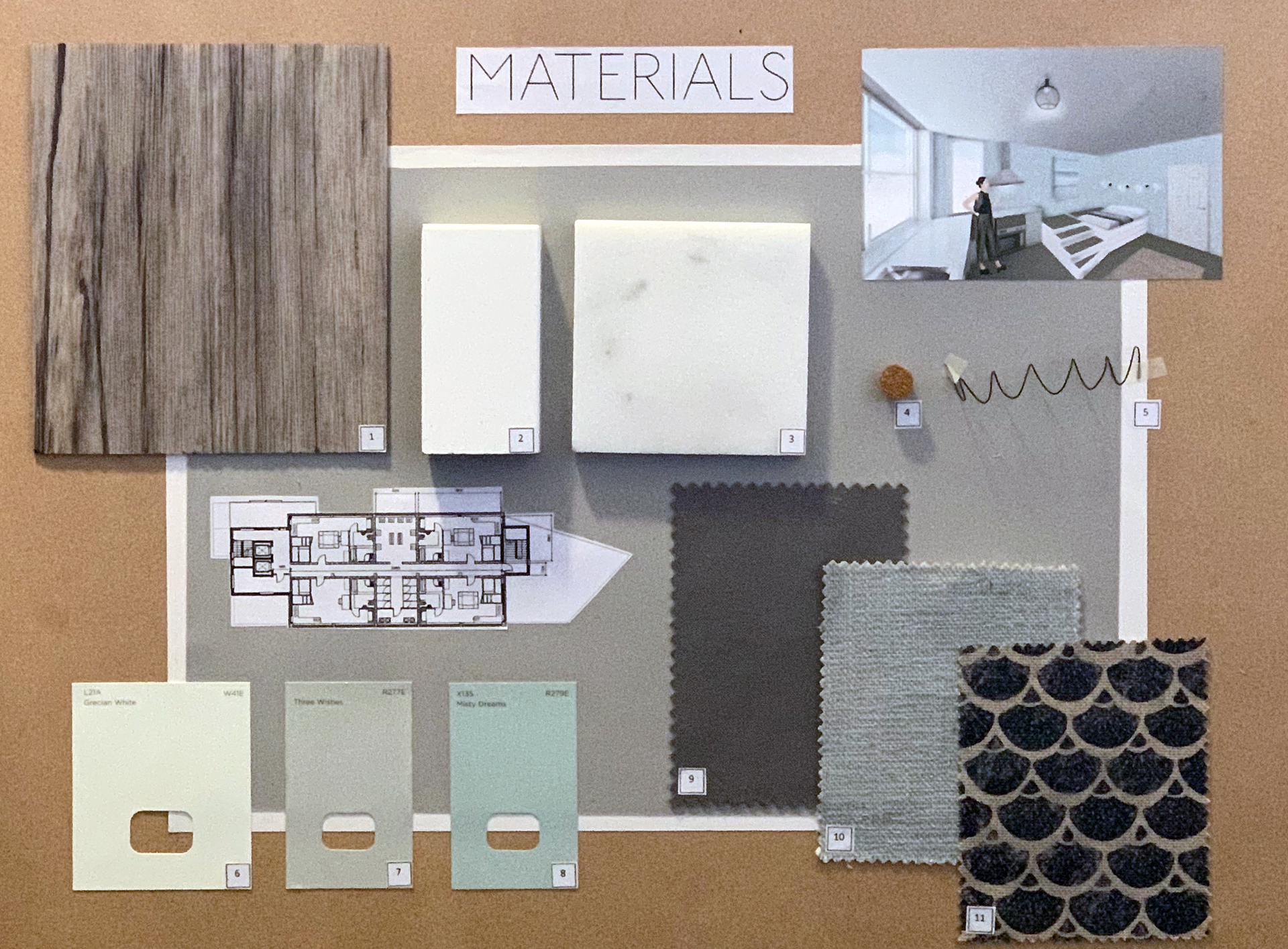
Materials Board
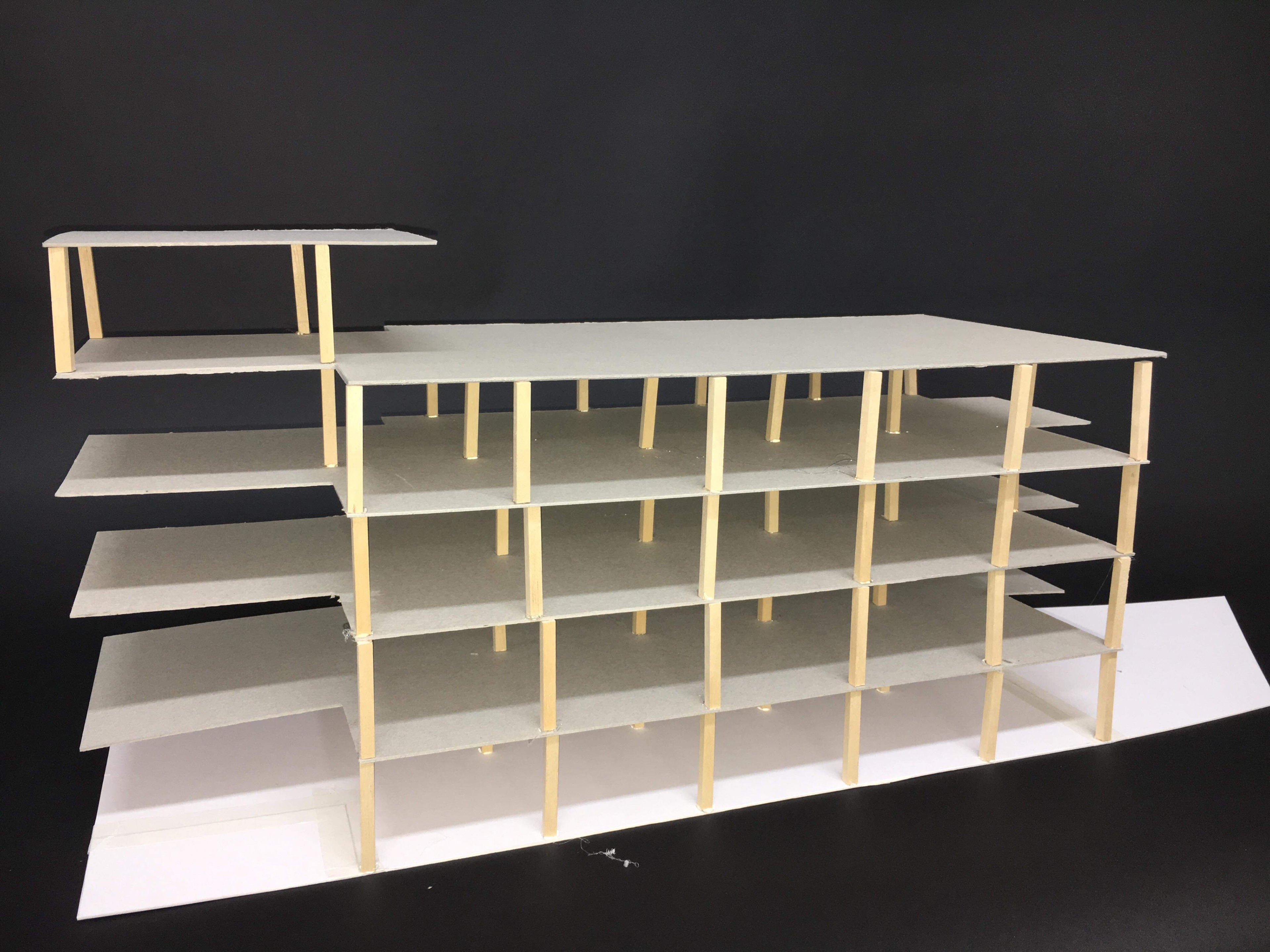
Conceptual Model
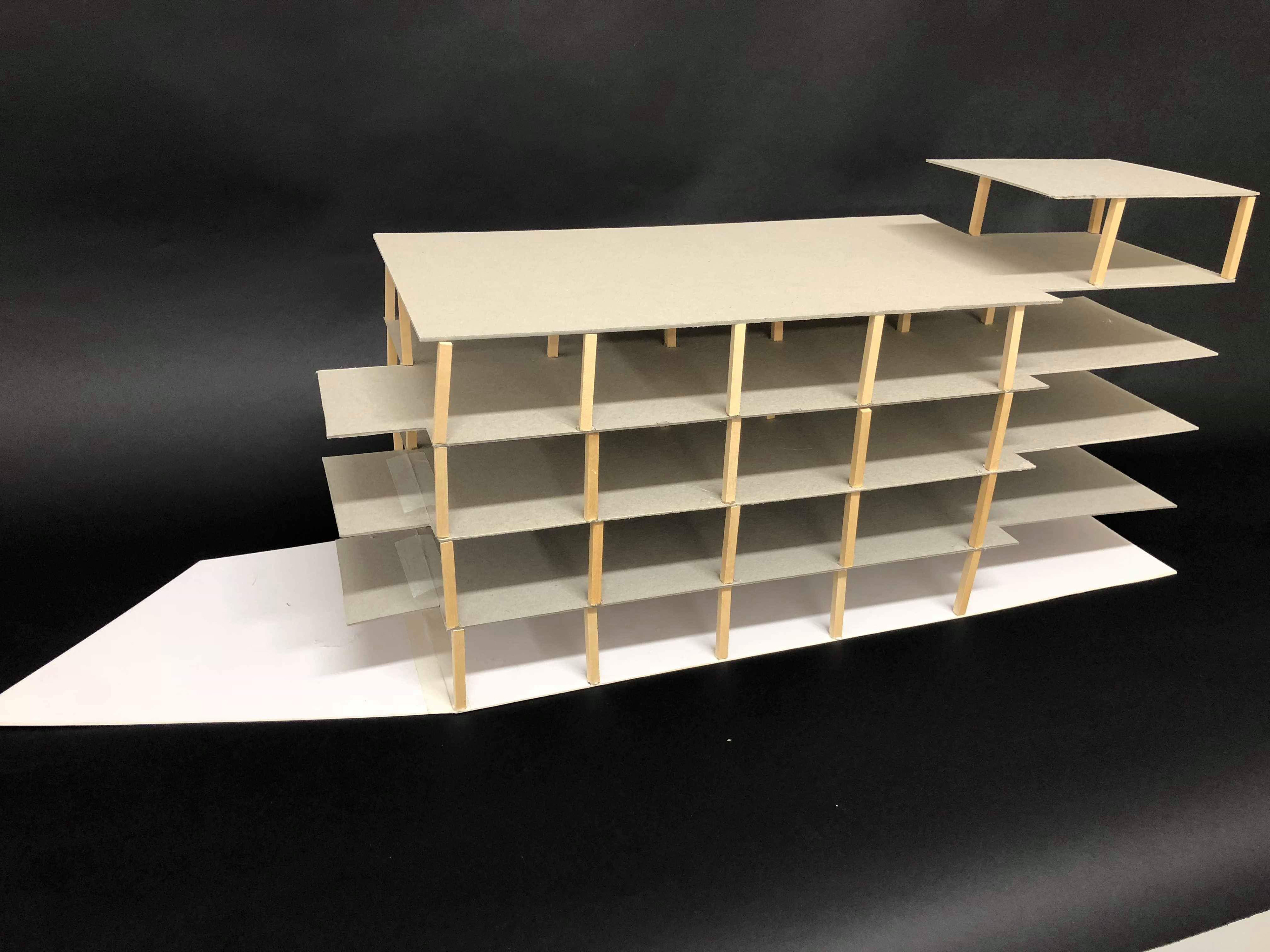
Conceptual Model
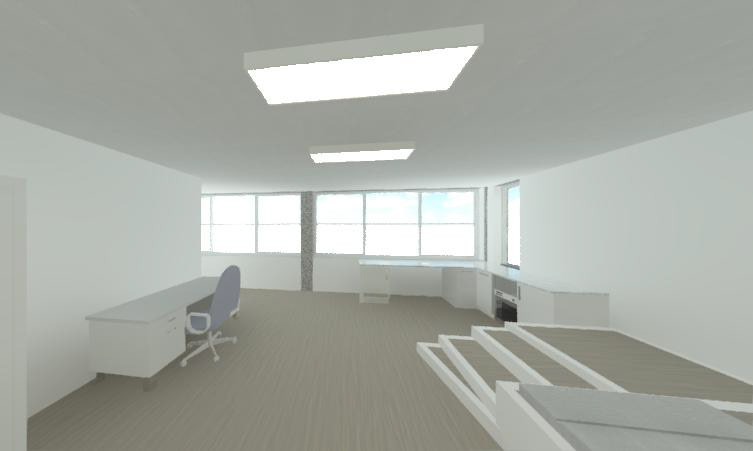
Shows un-edited view of Studio in Hero Picture
