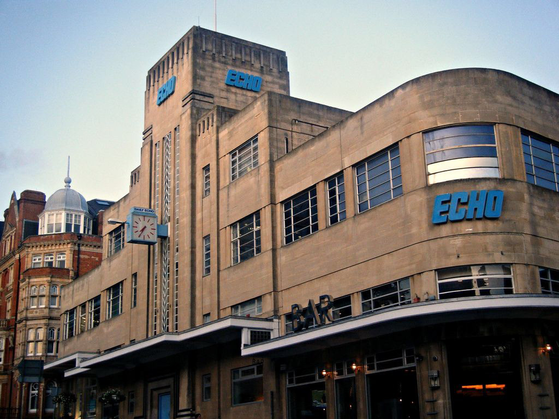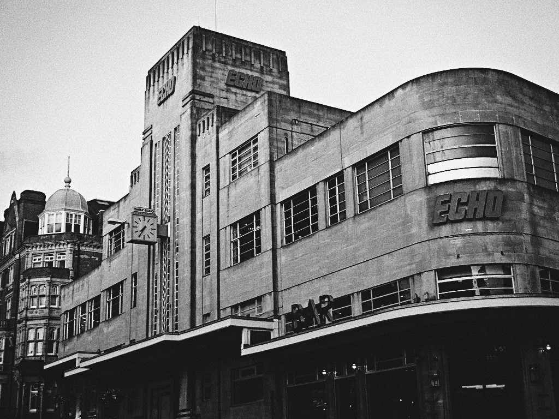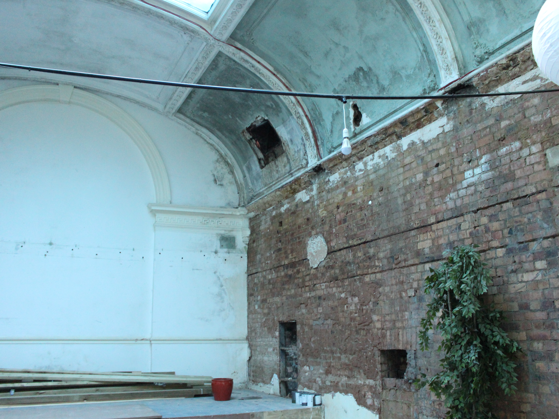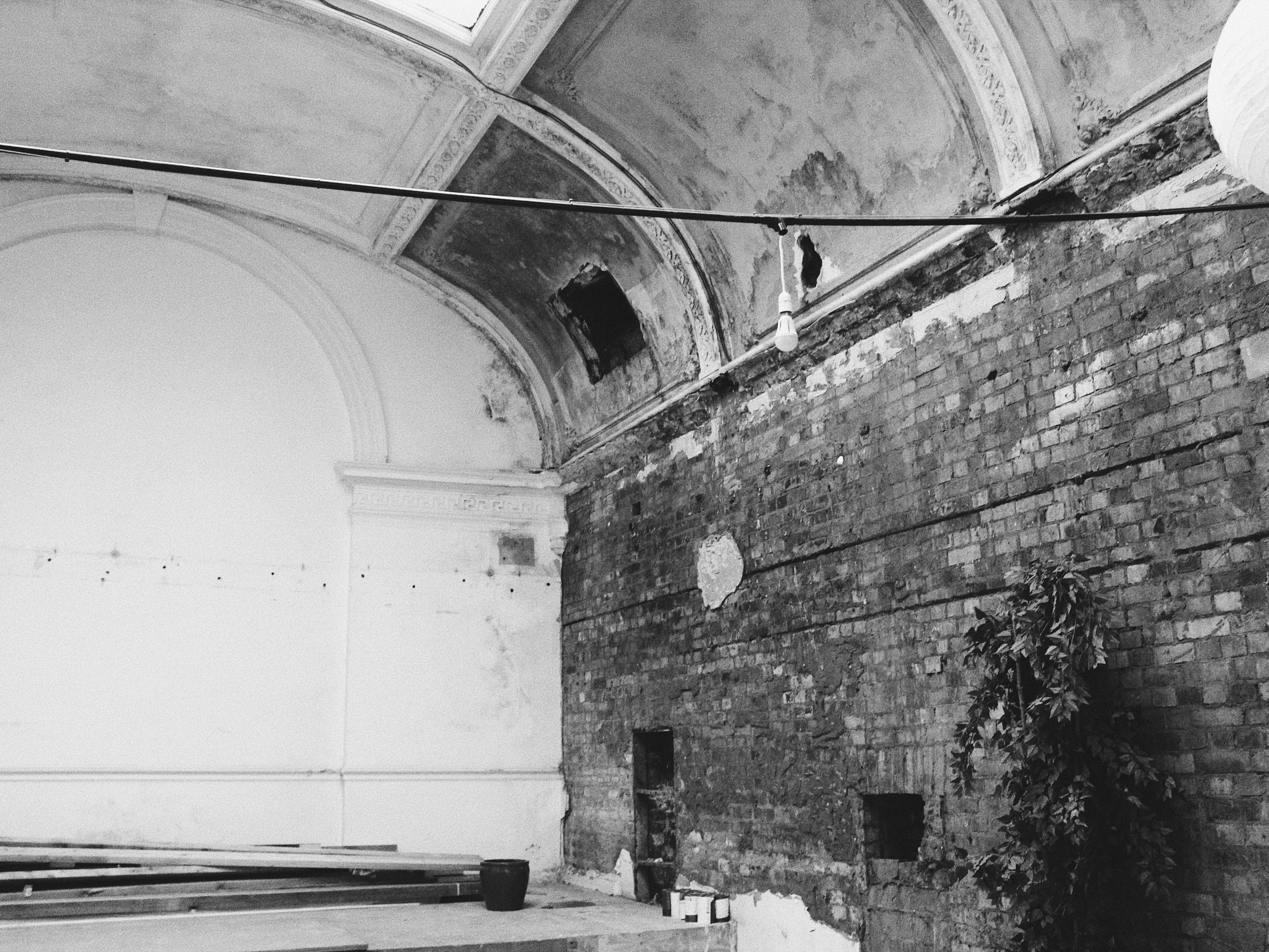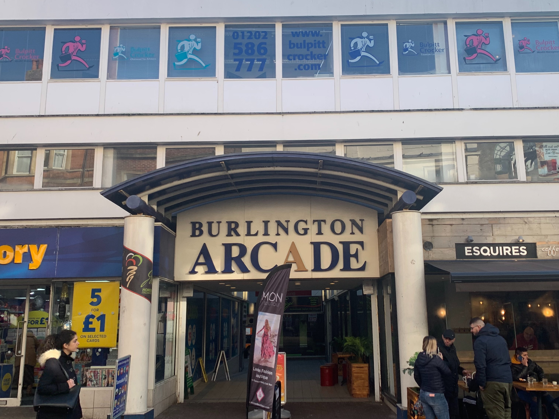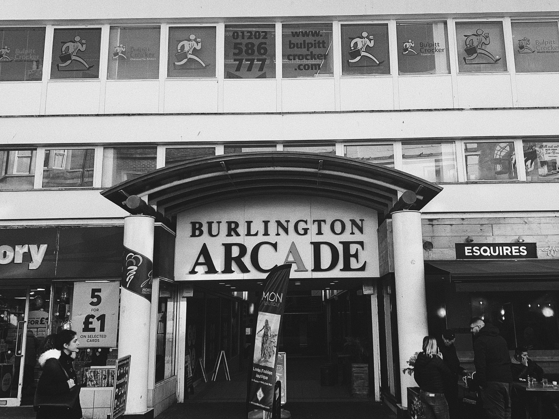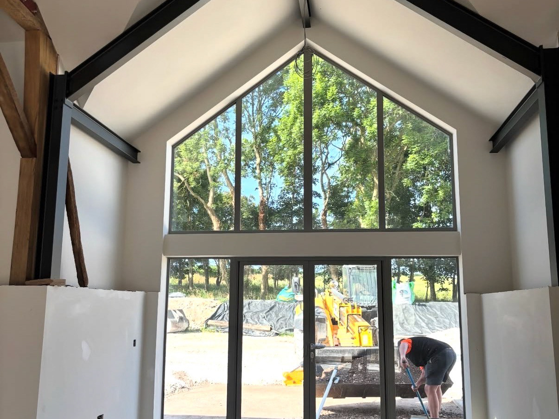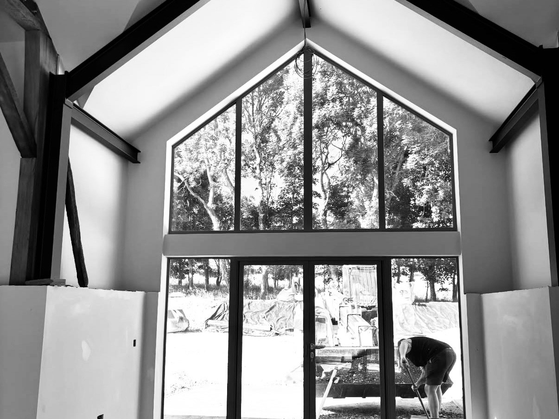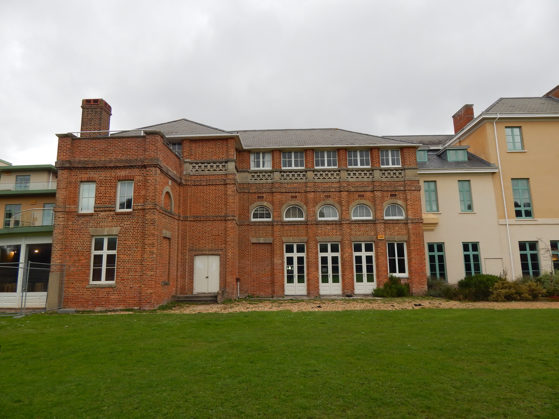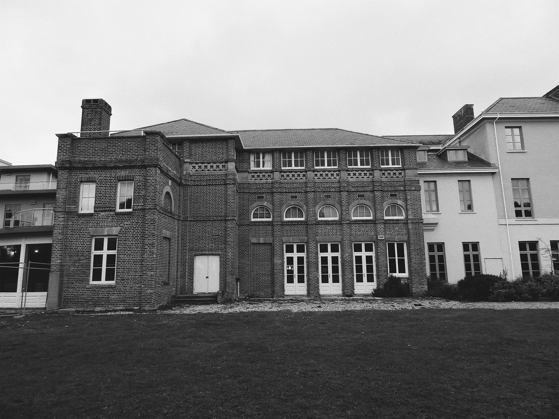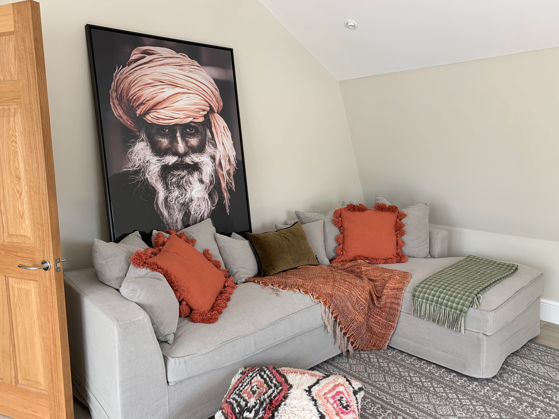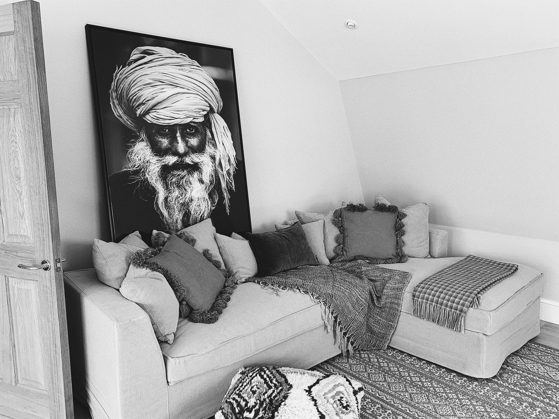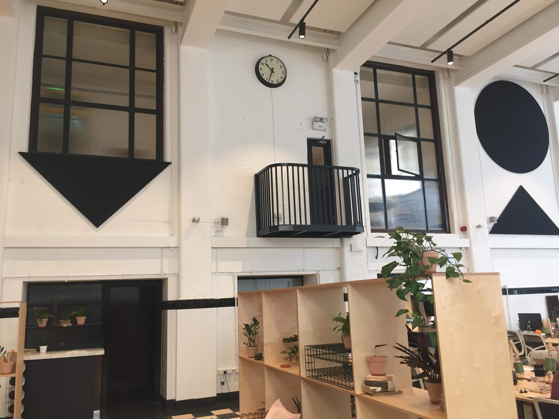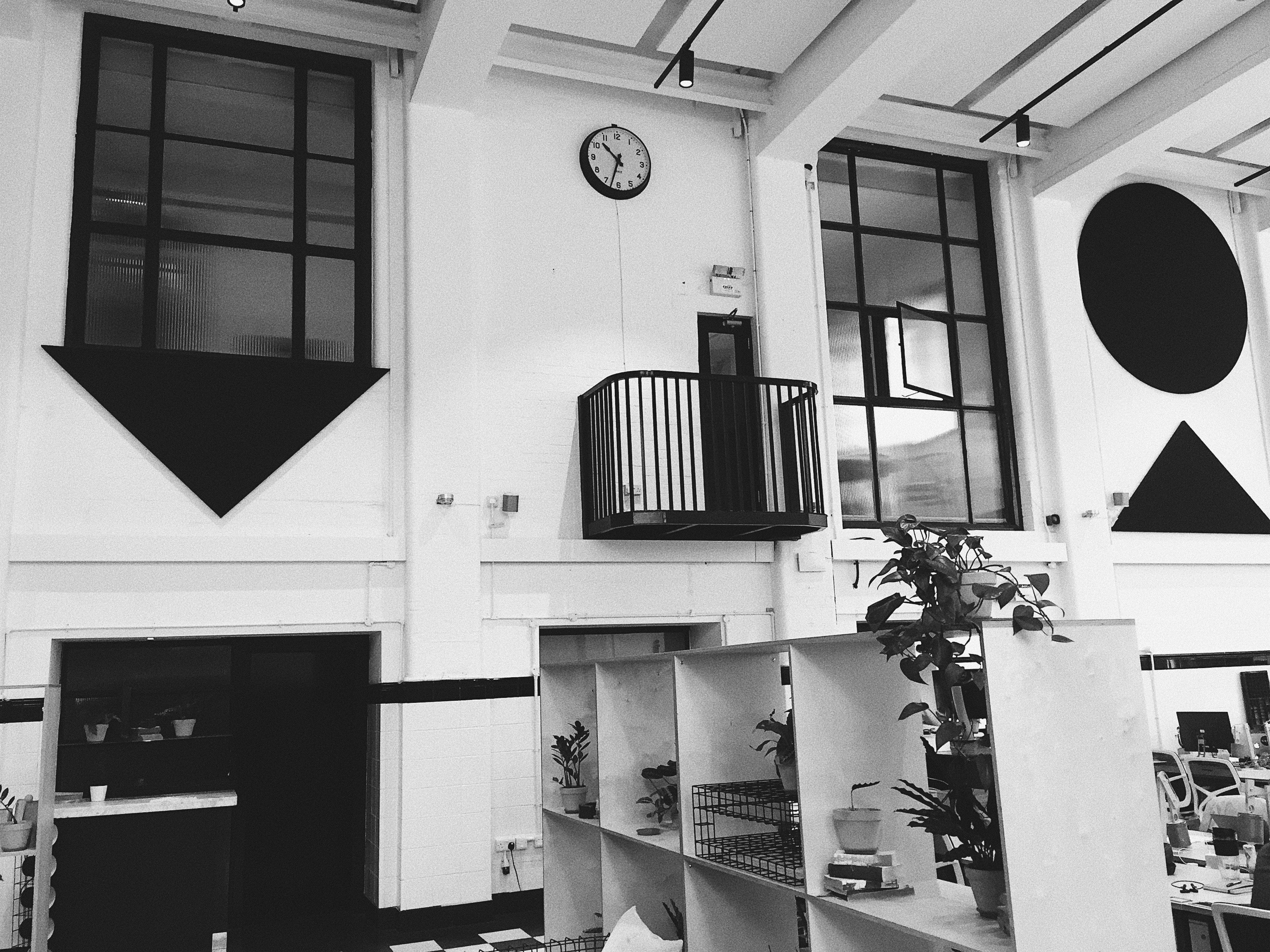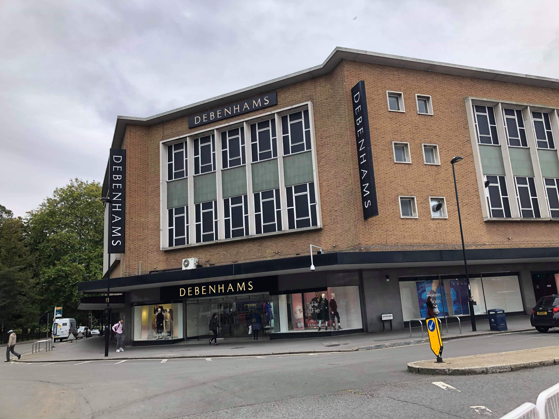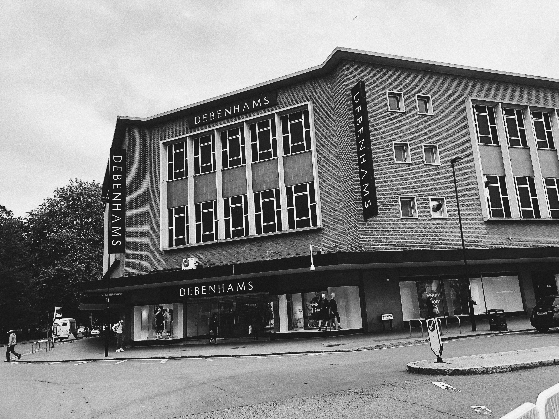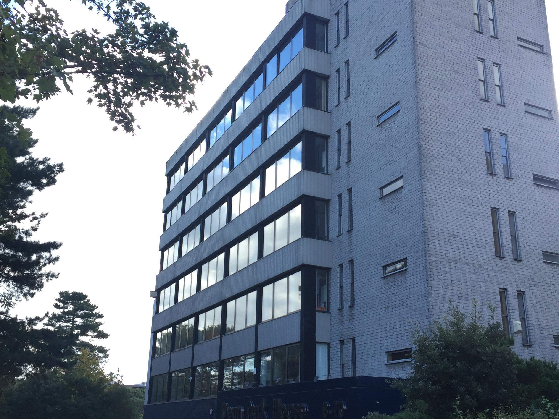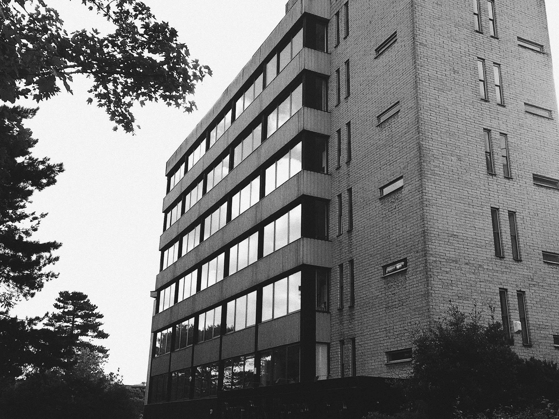Since graduating, I have been working as a kitchen planner and designer based in Weymouth. I have been in this role for around 4 years now, and really enjoy working with clients and fitters to create their dream kitchens. I have worked on an array of kitchens, ranging from residential, to commercial as well as developmental.
Please see below for some examples of processes I go through to create clients dream kitchens.
Stage 1 - Site measure, & planning
This involves going to site, taking measurements and notes of what the client would like, style details etc.
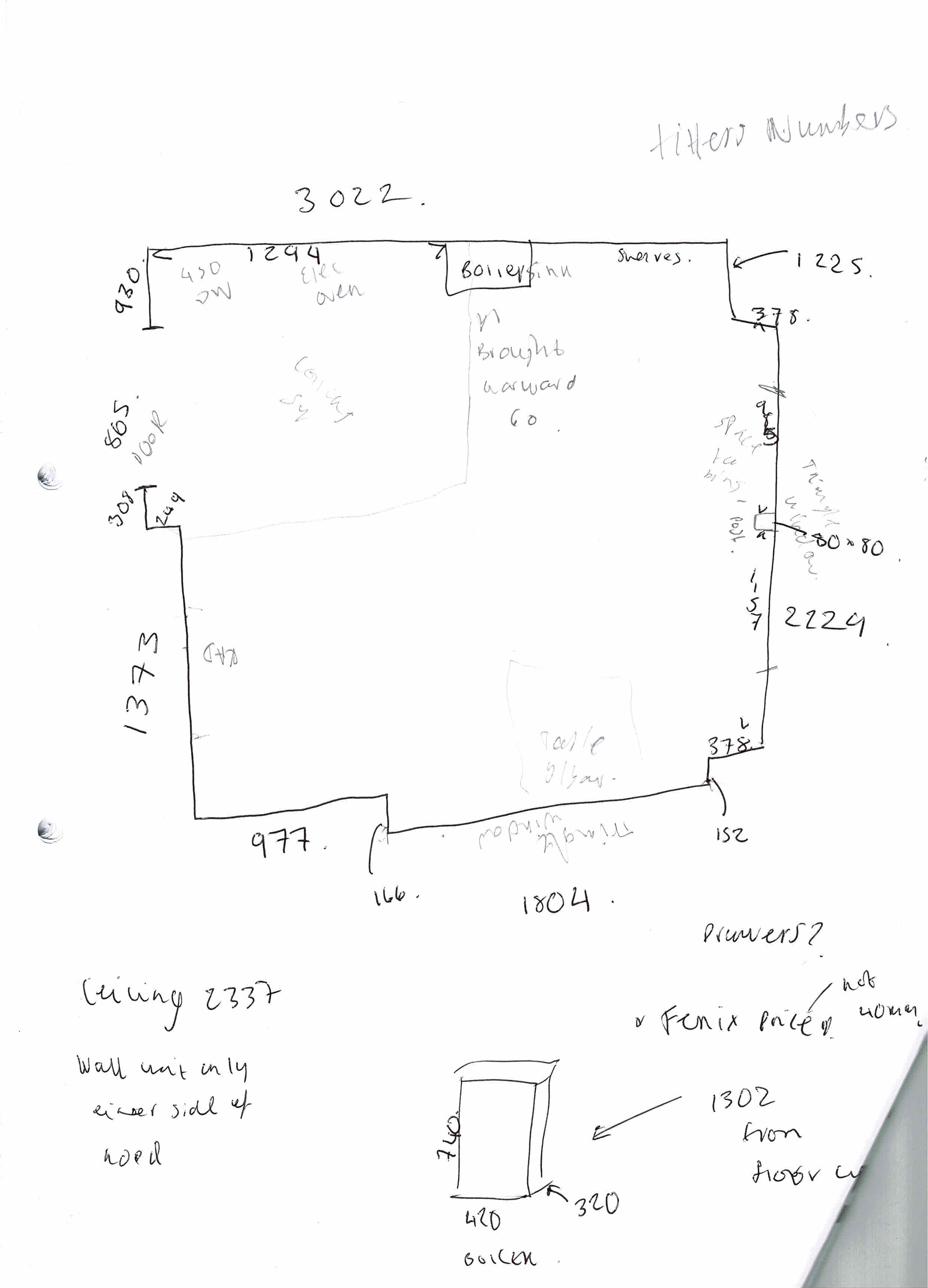
Site Measure
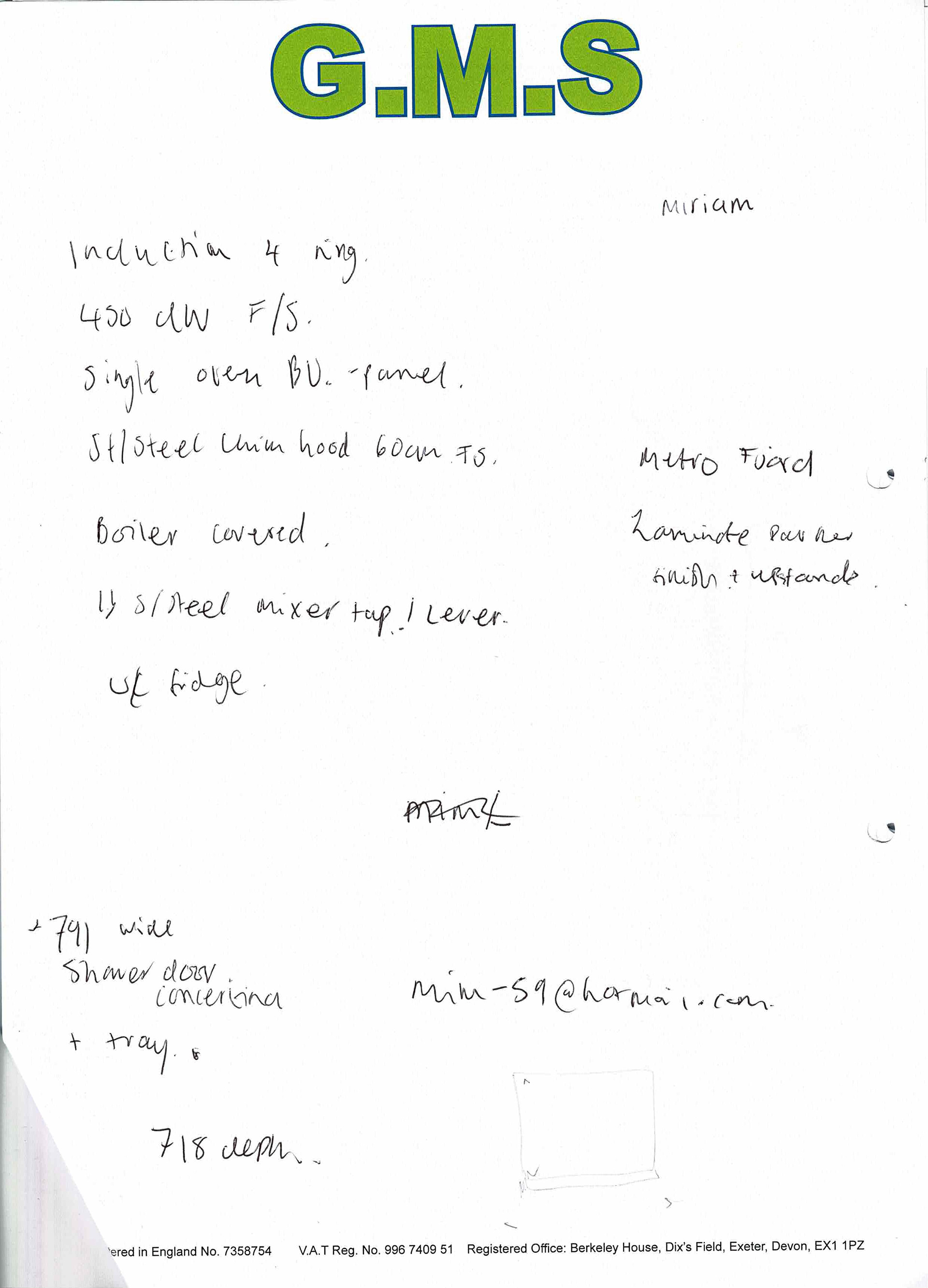
Taking note of what to include
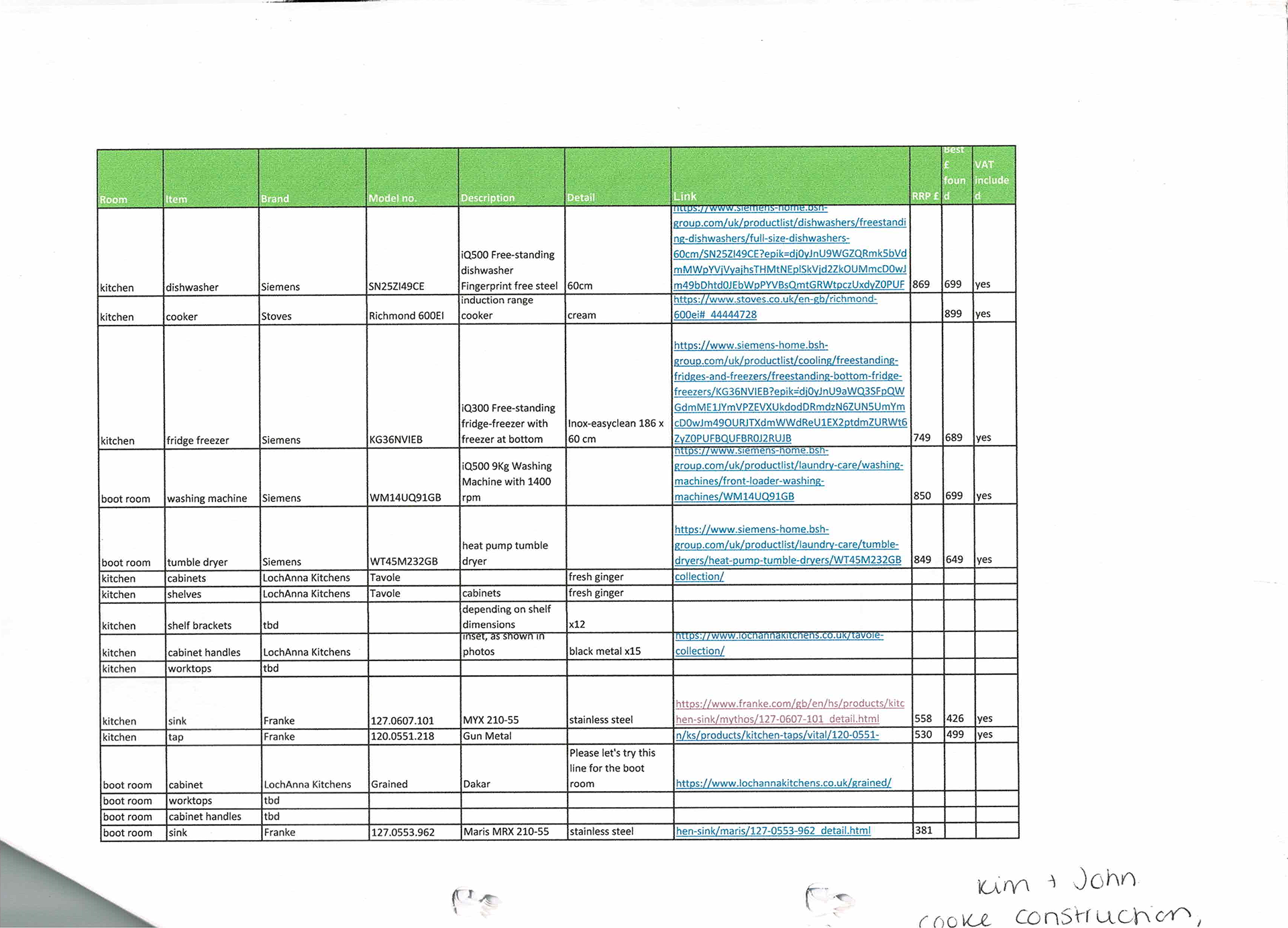
Appliances schedule
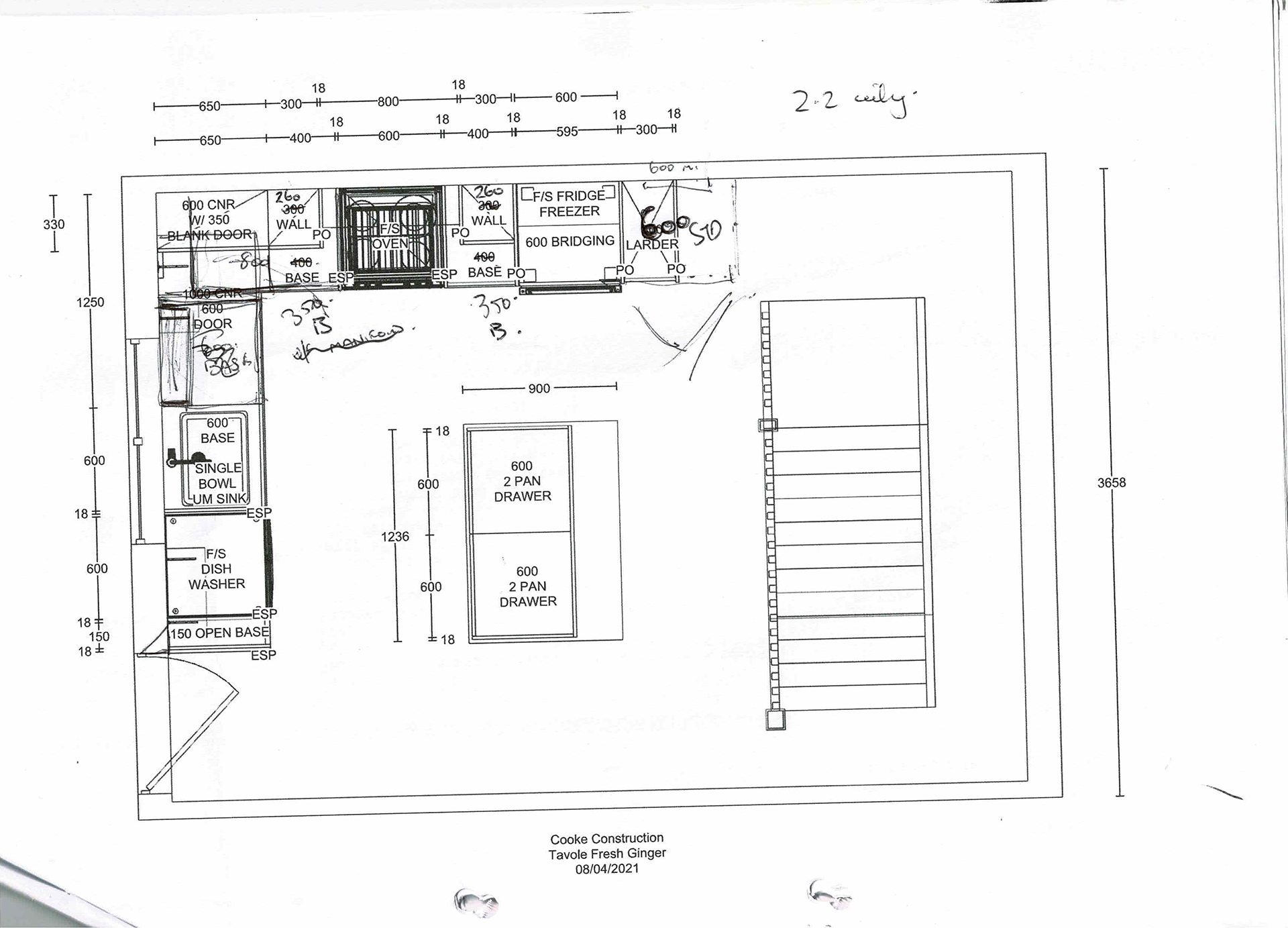
Altering design
Stage 2 - Designing and creating technical drawing
Going back to the office and creating drawings and quotes based on the discussion with the client.
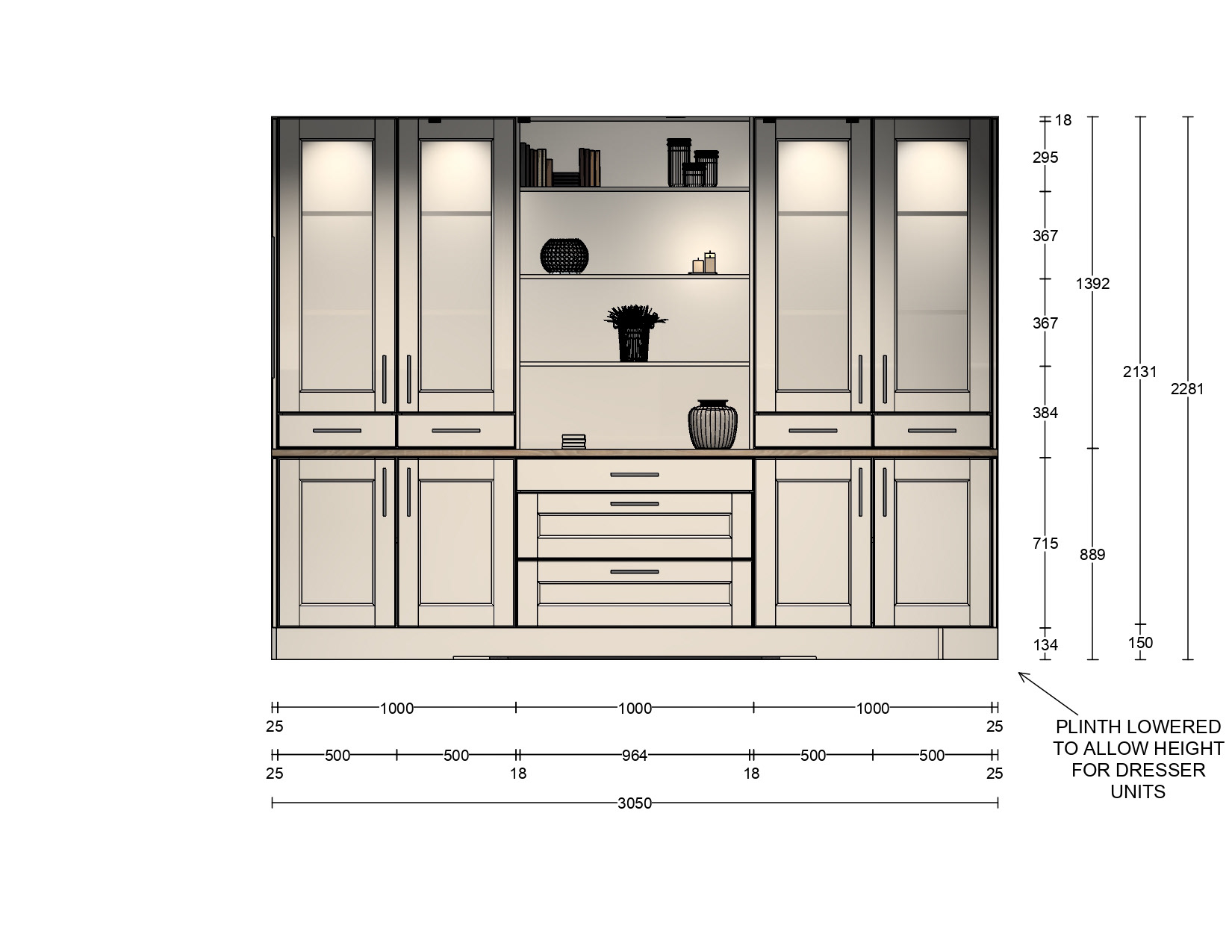
Showing elevation of feature wall
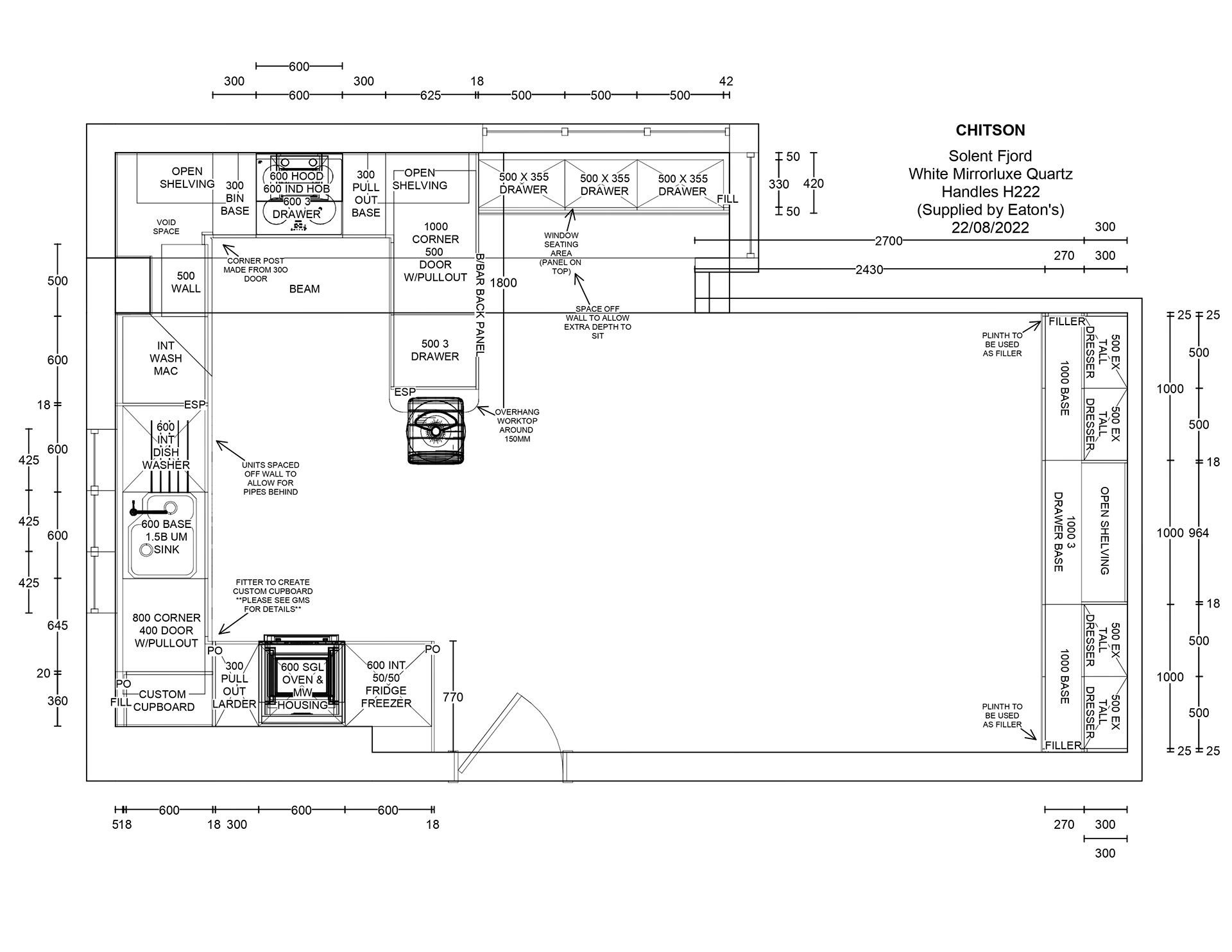
Kitchen plan
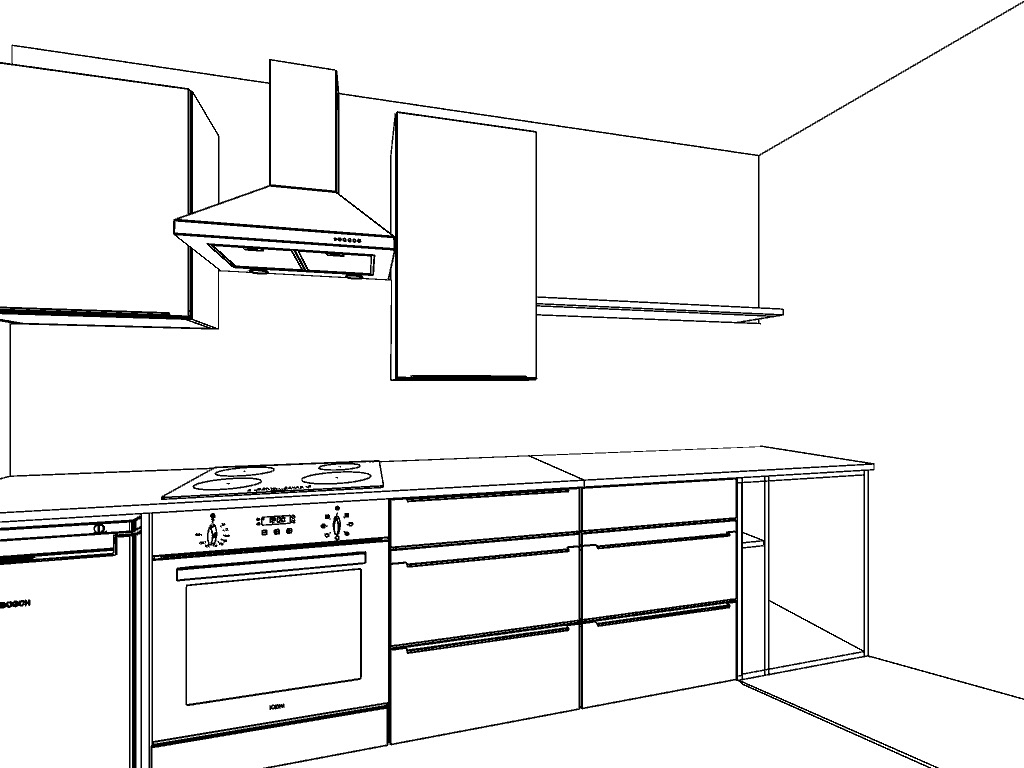
Showing detail of custom unit
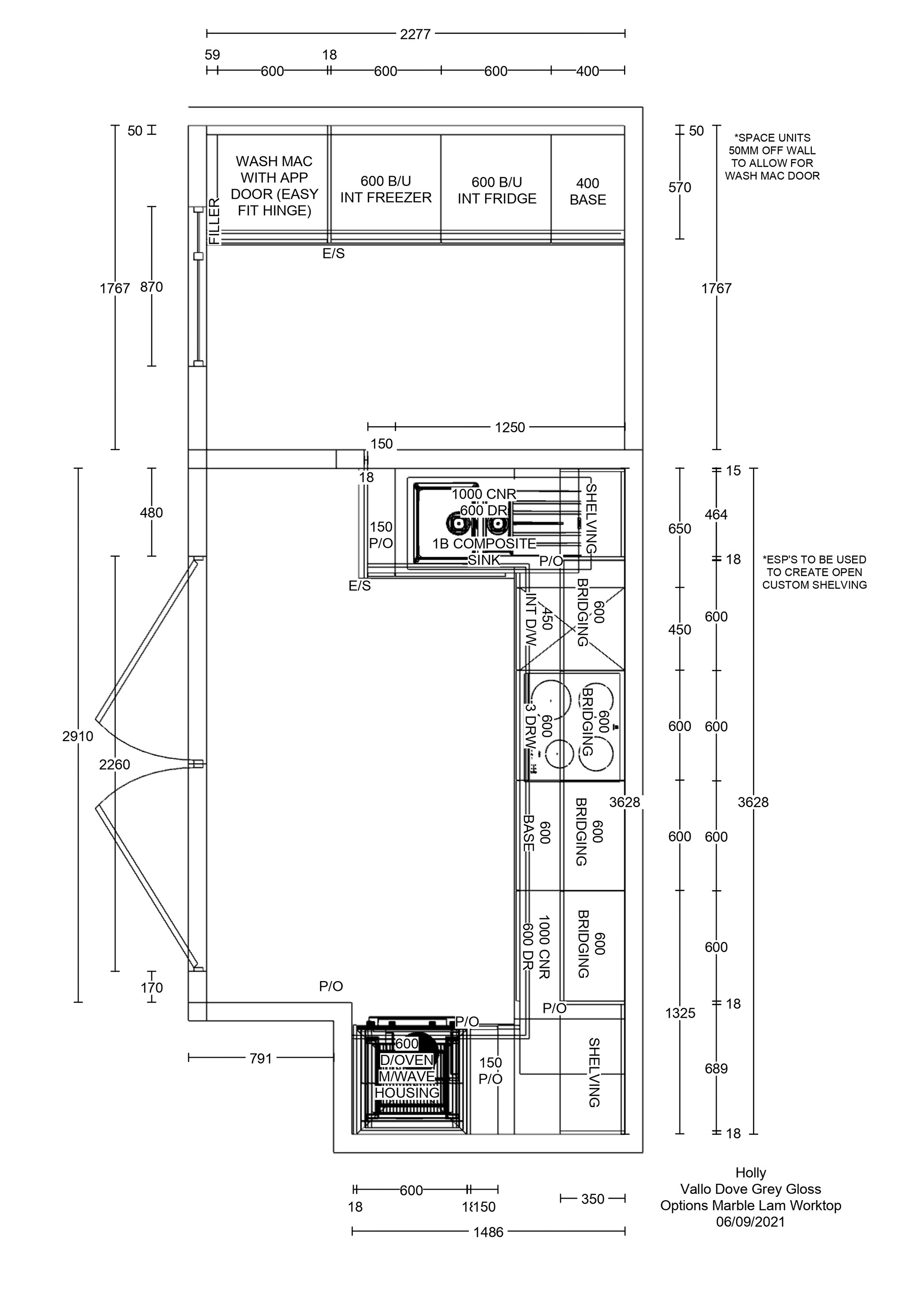
Kitchen plan
Stage 3 - showroom visit & making ammendments (samples etc)
I would usually at this stage recommend the client to pop into our showroom to look at samples, different qualities and properties of doors, worktops etc. 3D Visualisations below to help the customer envision what their kitchen will look like upon completion
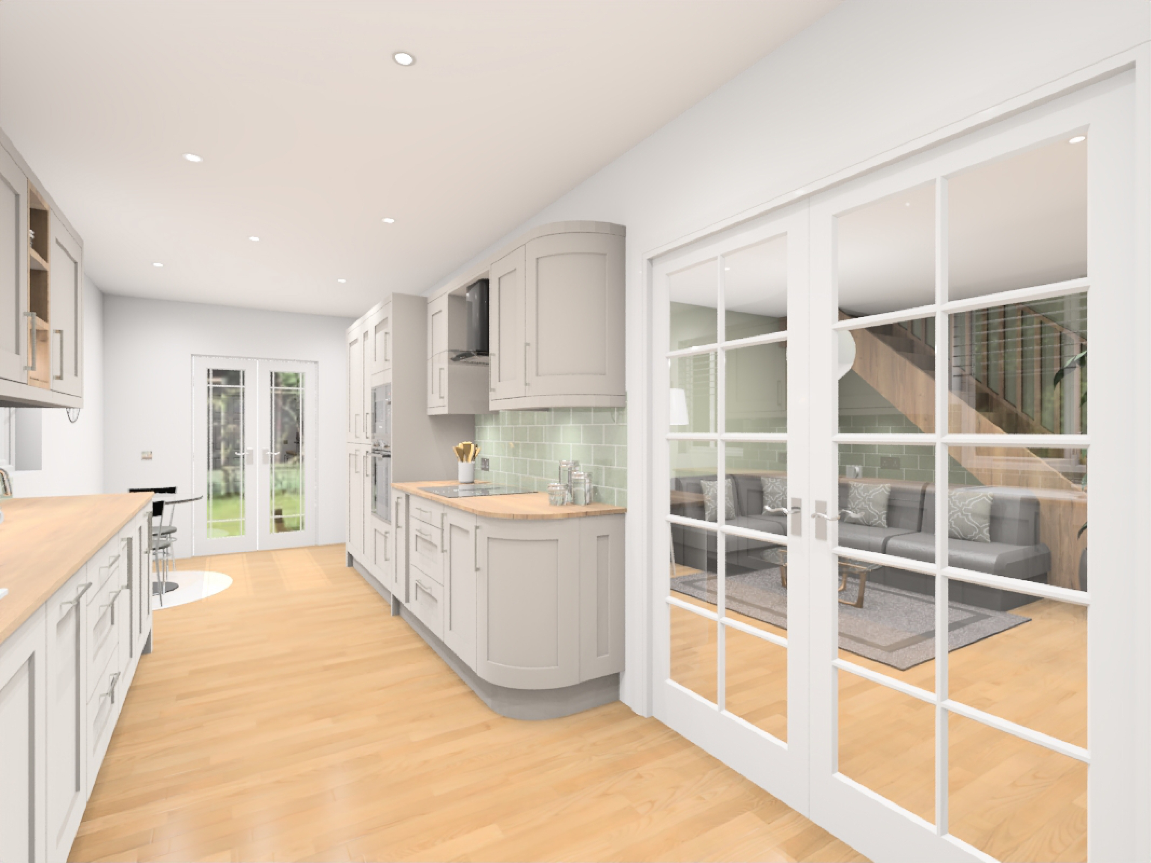
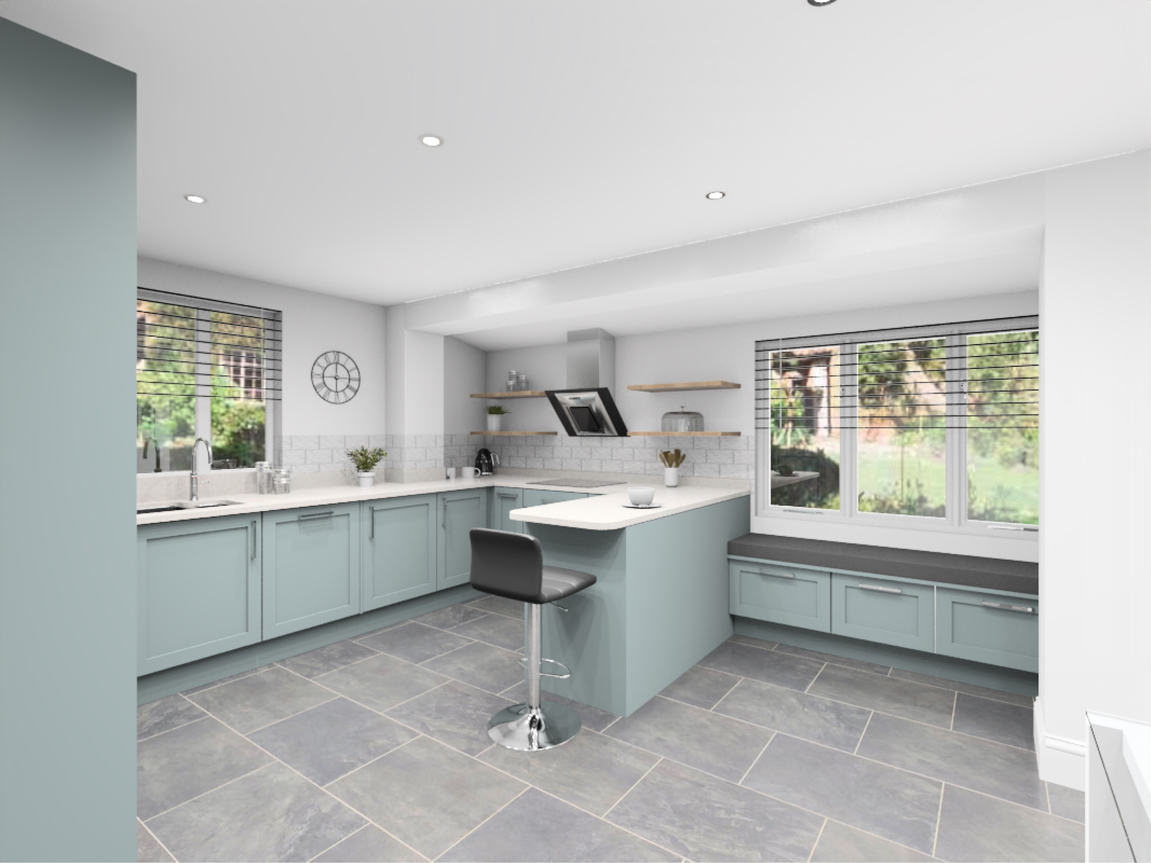
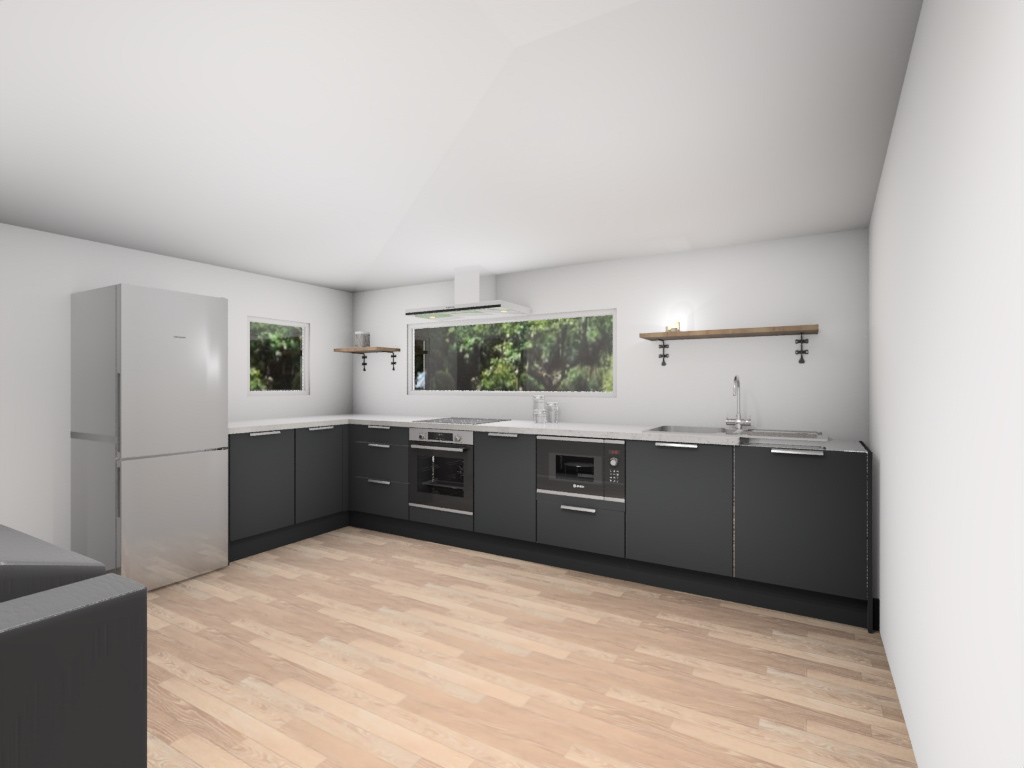
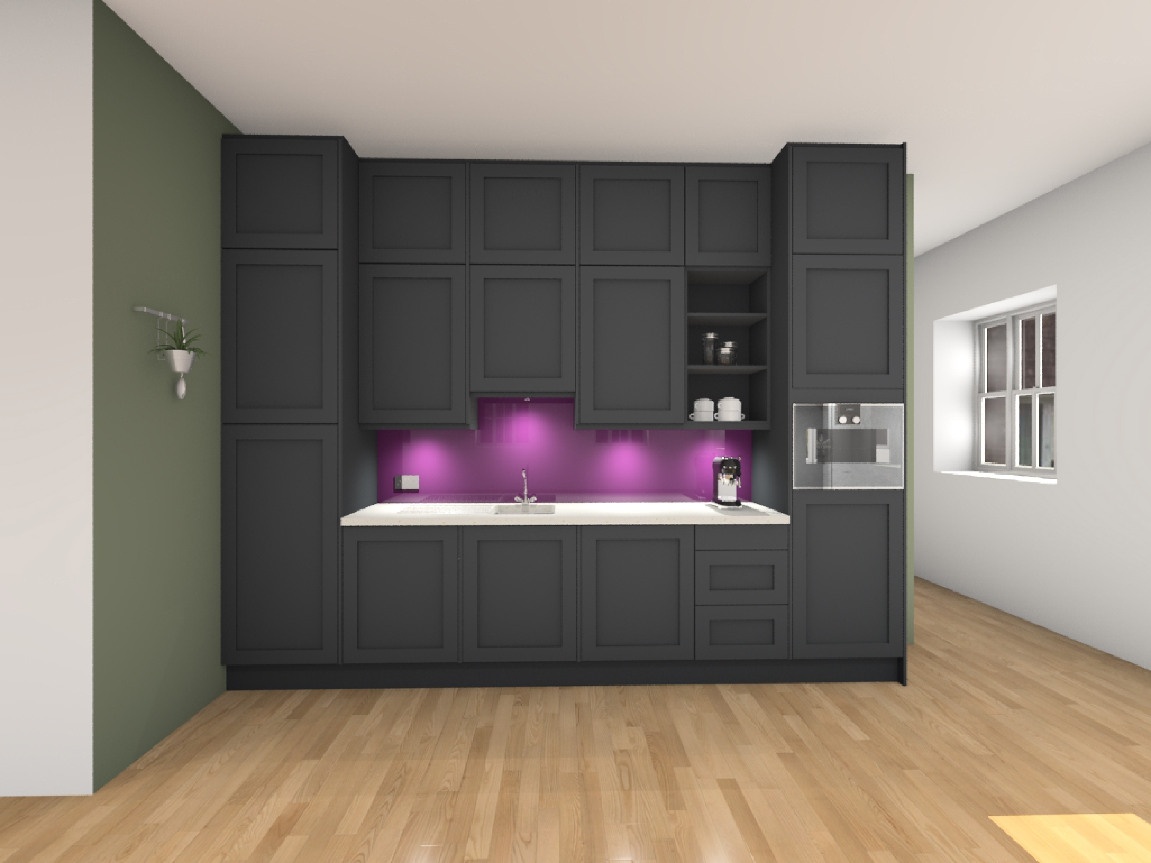
Stage 4 - Confirmation and fitting
After making sure the design is perfect for the client we then go ahead and order and deliver. Even though we are supply only I like to liase with the fitters to ensure that everything is there as it should be and be on hand for any technical queries
Stage 5 - Completion
Please see below for some completed projects
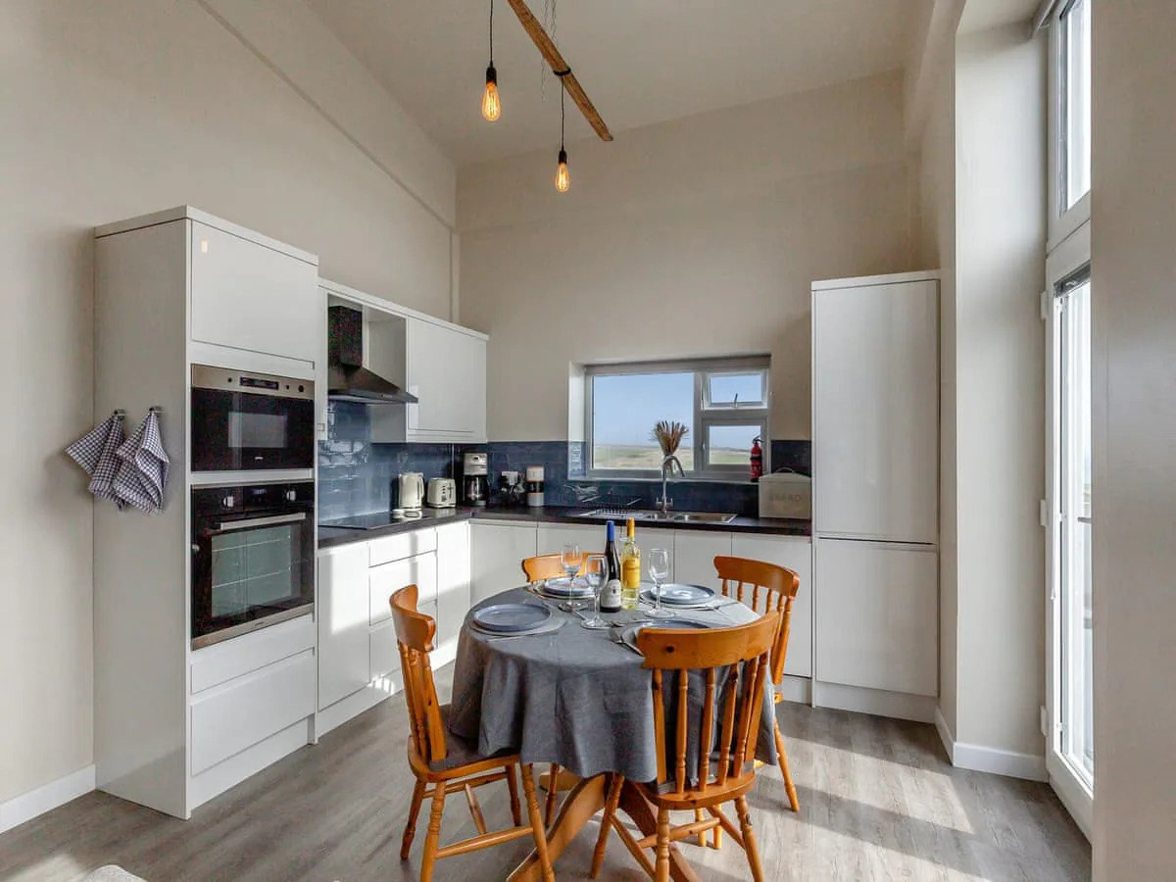
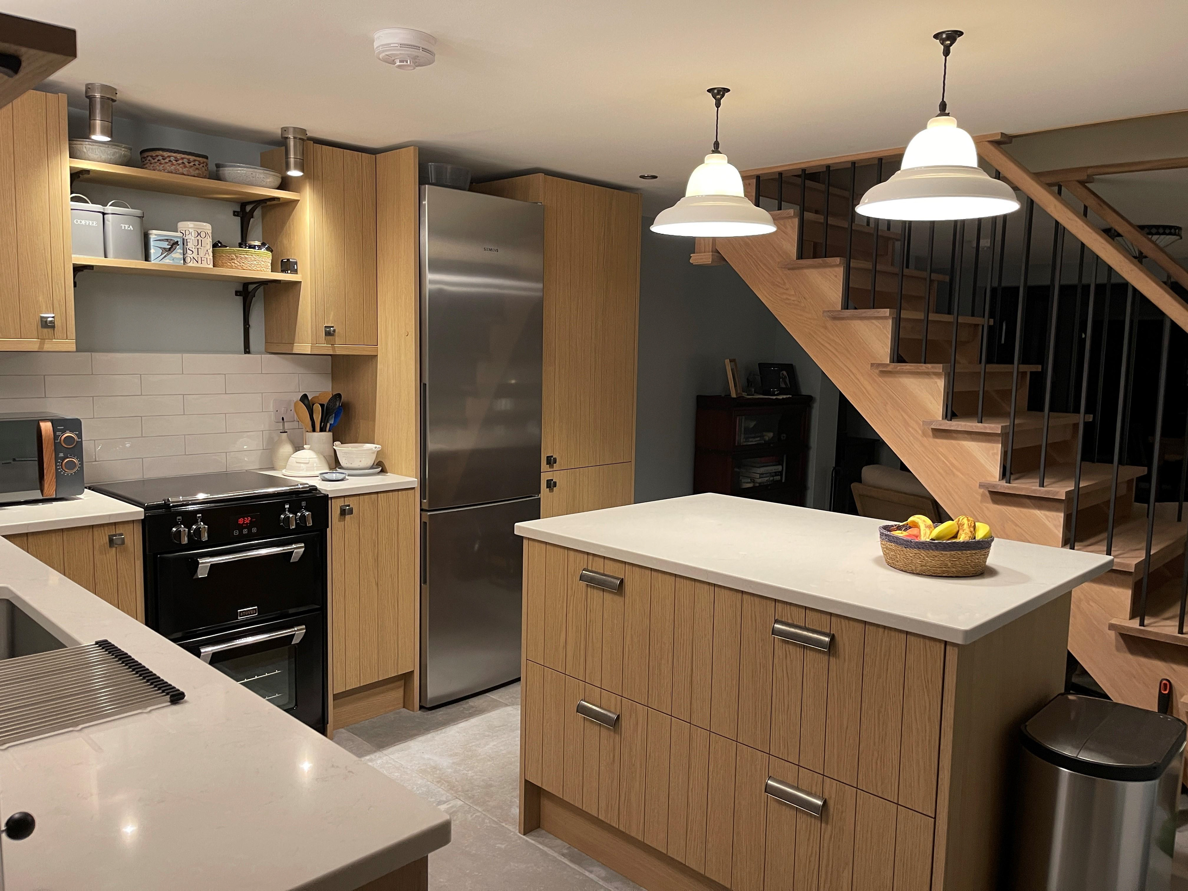
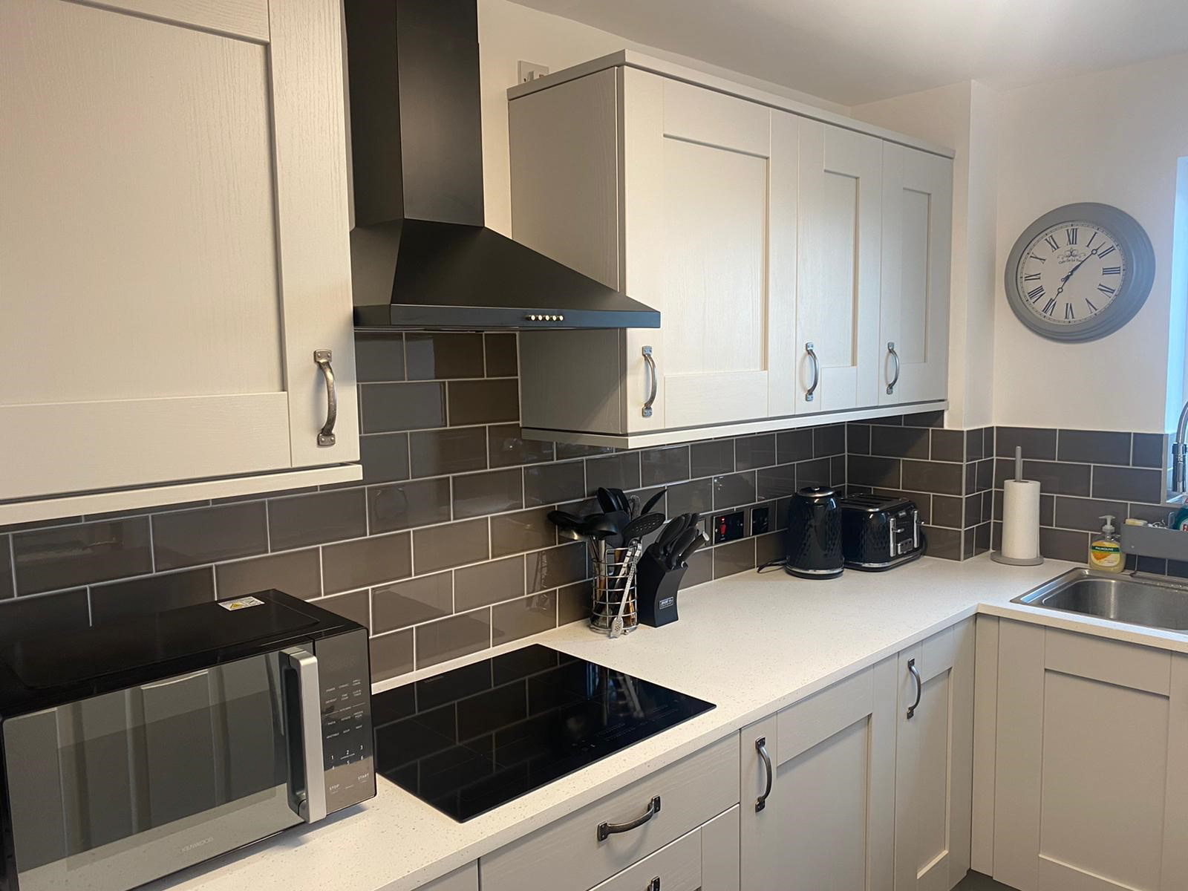
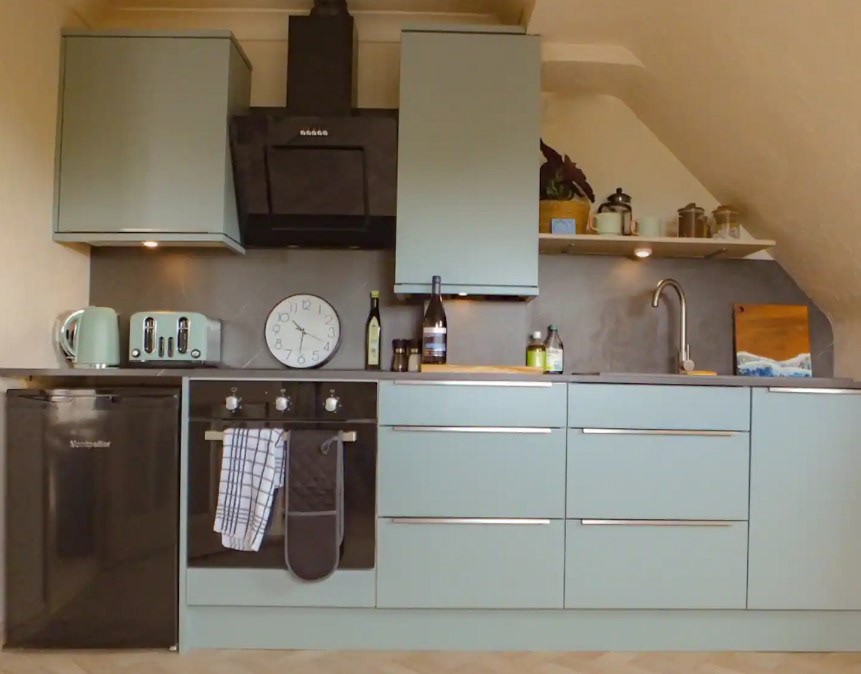
My role entails working closely with the client, whether that be the home owner, or the fitter. Usually we begin with a site survey, to gather accurate measurements of the space. I then recommend to our customer to come and have a look in the showroom for some inspiration and ideas on what they would like. From here I then will draw up on Fusion 2020 their kitchen, and this usually is a back and forth process, amending and changing things until it is perfect, trying out different finishes and colours etc. The line drawing is important for when it comes to the fitting stage, and I like to make this as detailed as possible, for ease. I also create 3D visuals, as well as a 3D Panorama's (which can be used with a VR headset, to help the customer visualise the space.
Once the package is complete, this is all sent over to our customer including a quote. The amount of time varies depending on the type of project, some kitchens can be turned around in a week or so, and others have a lot more time and back and forth.
As well as working with clients on their kitchens, going out on site measures, sketching, creating 3d’s and plans, managing the showroom, I also dabble in bathrooms, and keep up with admin work in the office. Since being in this role, I have revamped our whole kitchen showroom, and created our social media pages, keeping customers up to date and posting finished projects. No one day is the same and I revel in this as it makes my work exciting.
