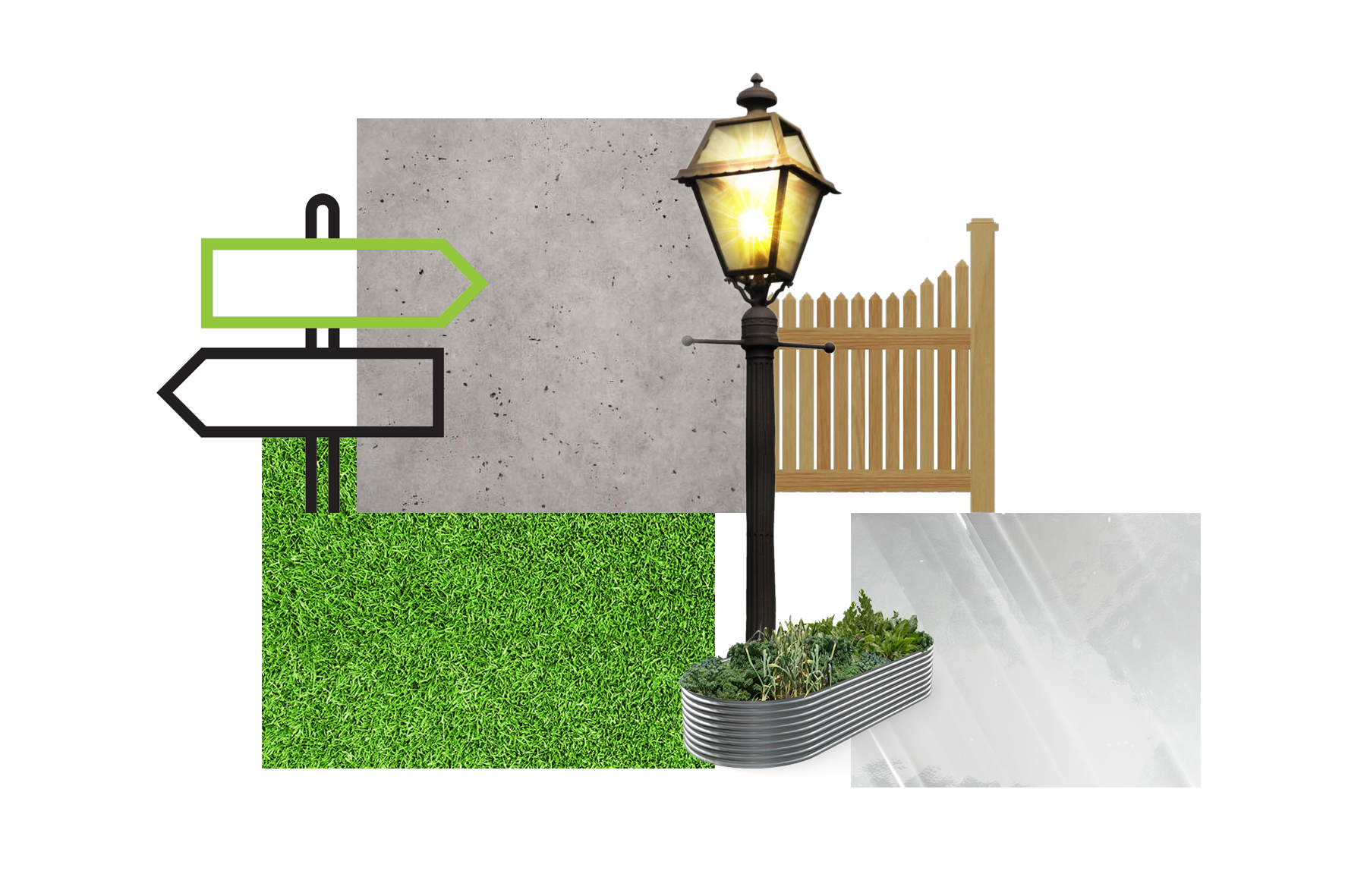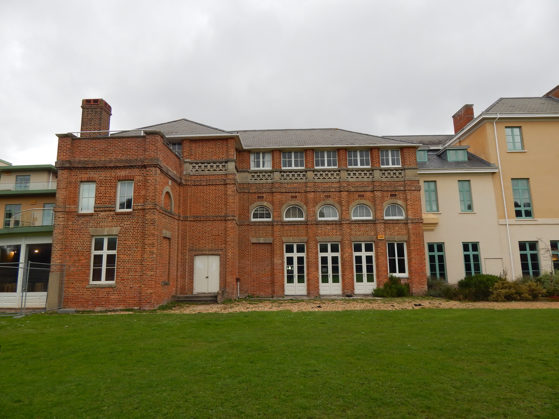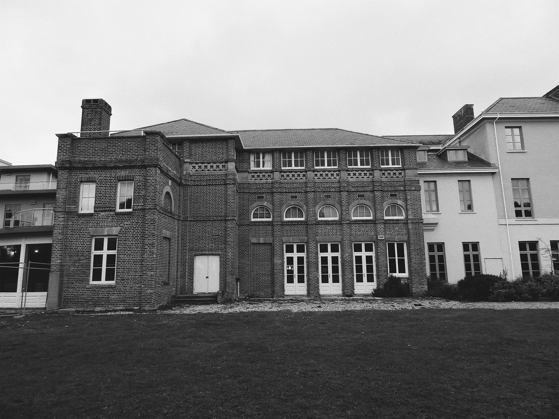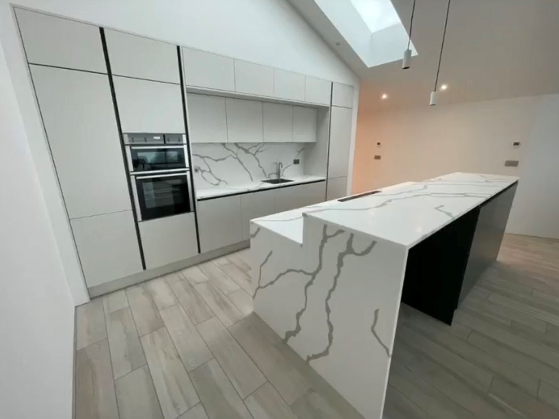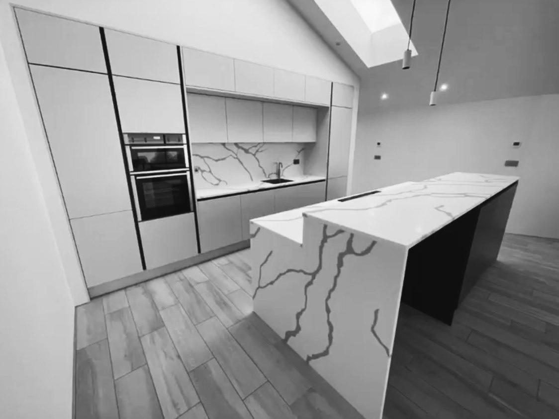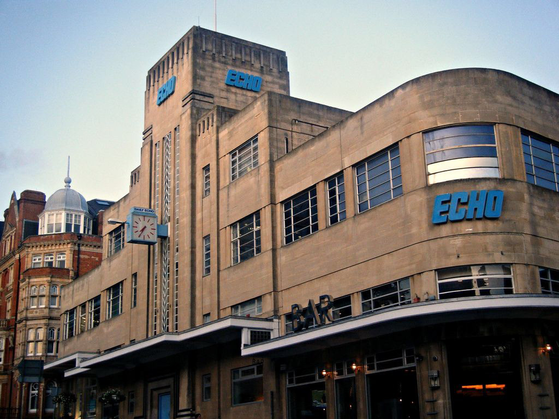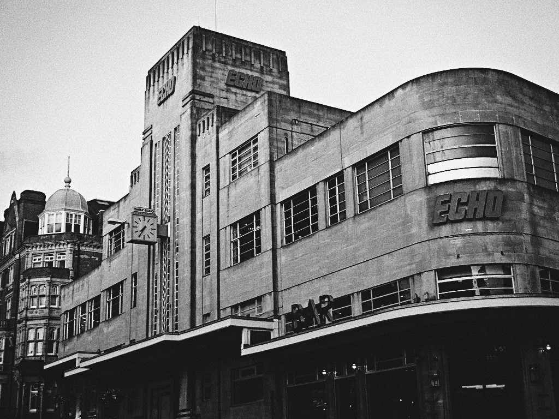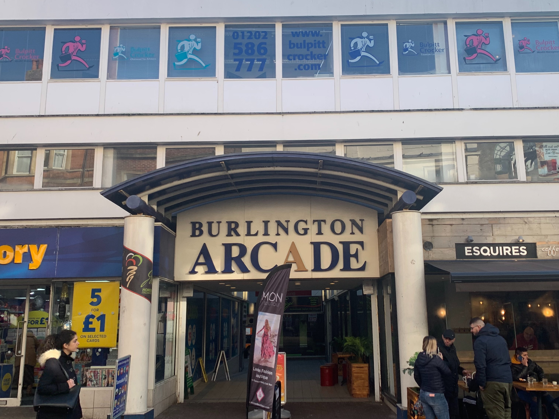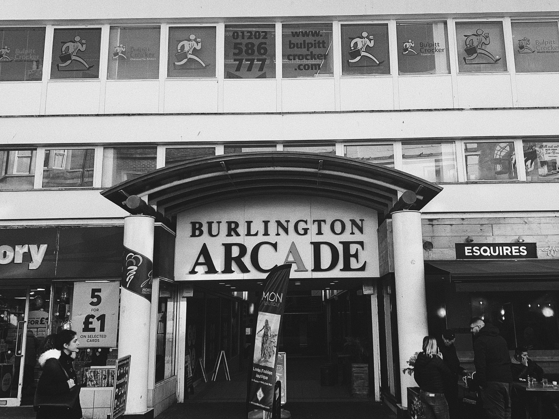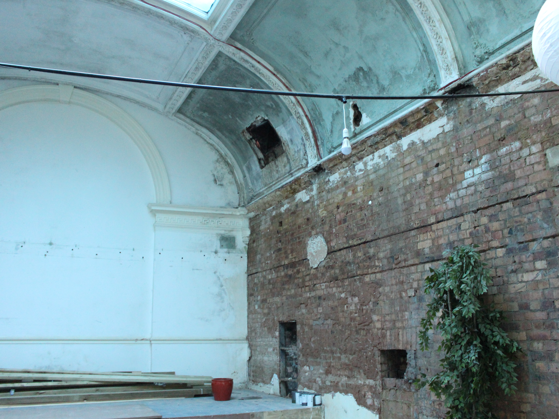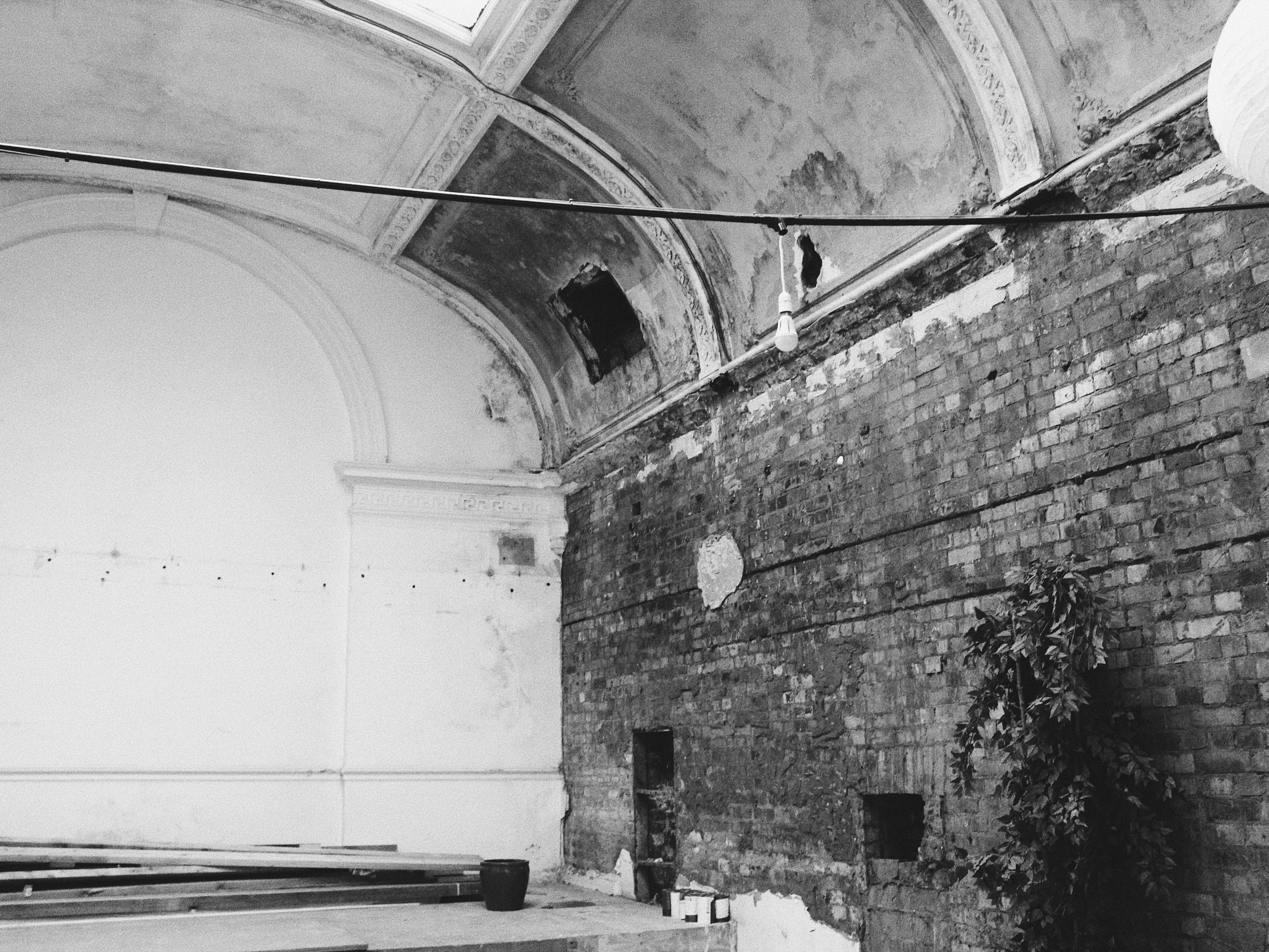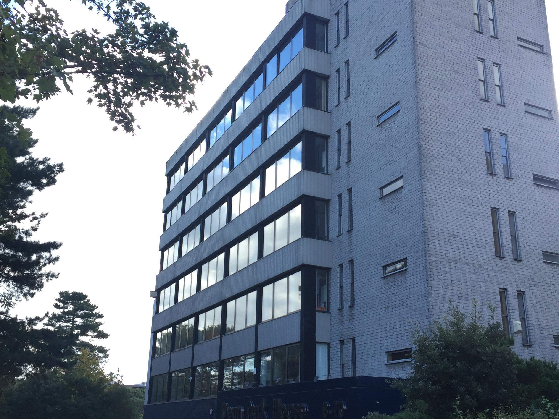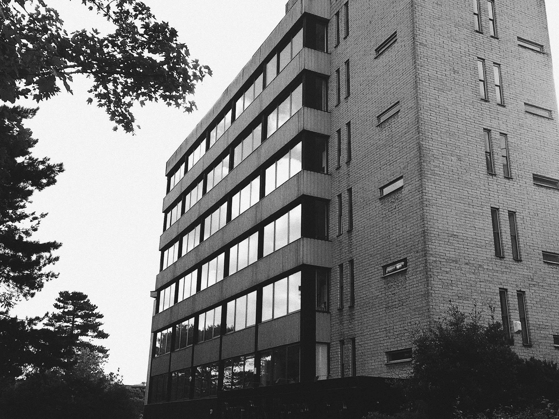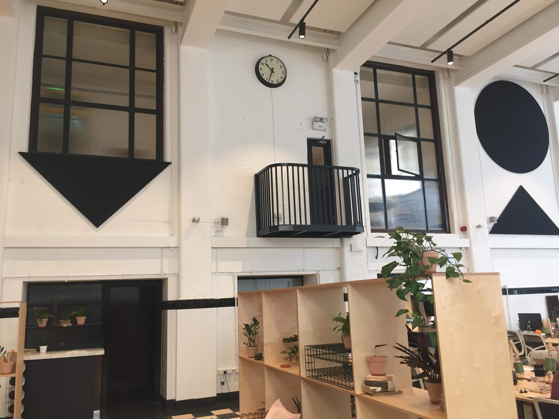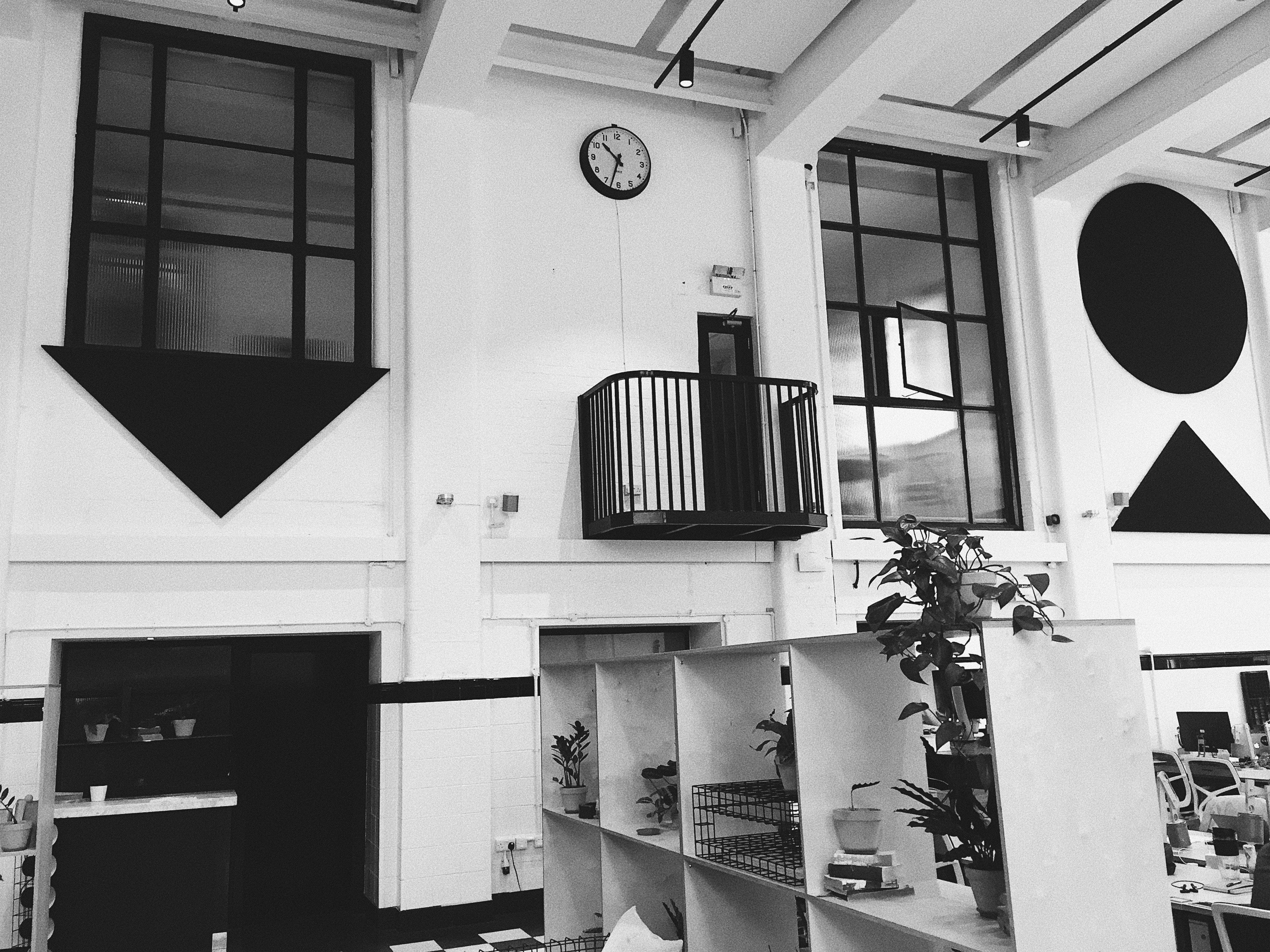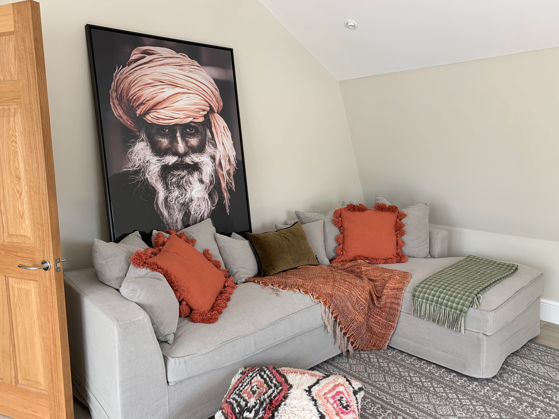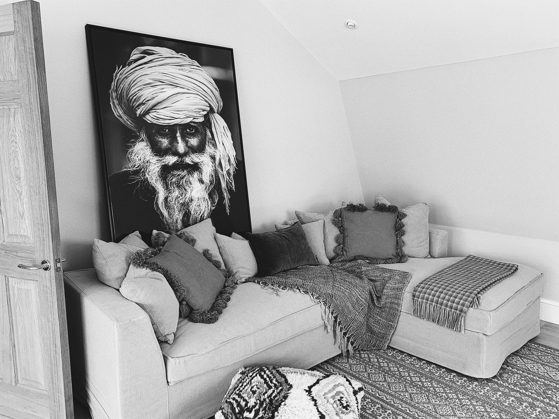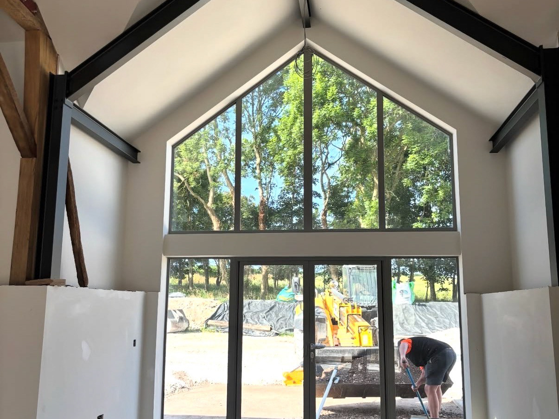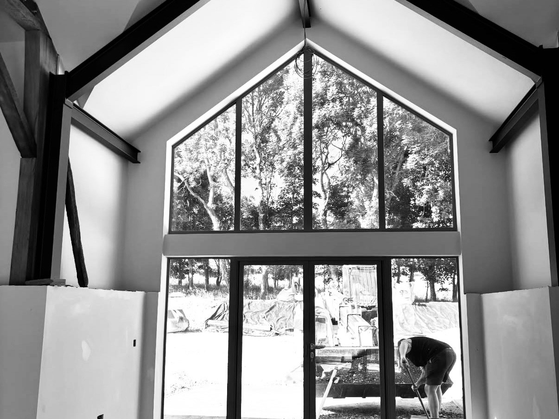Exterior render of my building, showing a crane on the top of the building to insert living pods into the space.
This unit required me to partake in the Archdaily Plugin Housing Challenge.
Plug-In Housing Challenge
(Future Living Project, Southampton)
Concept
This project explores the future of modular living through adaptable plug-in housing units located in the heart of Southampton. Inspired by the city’s history and its coastal position, the design envisions micro-homes that respond to both urban density and the growing need for sustainable, community-focused lifestyles. The brief challenged me to speculate on future living scenarios - imagining architecture that can evolve with the changing world around it.
Design Development
My process began with research into modular housing, environmentalism, and speculative futures. I focused on how compact, flexible living could support young adults seeking sustainable, low-impact lifestyles. Drawing on Southampton’s story - from medieval walls to the post-war Debenhams site - I developed a narrative of regeneration and resilience. This became the foundation for a future community hub that grows from the city’s past.
Architectural Response
Working within the existing structure of the Queens Building (Debenhams's), I explored how modular pods could “plug in” to the existing frame to create flexible living spaces above shared community zones. The design includes an eco-market, indoor farms, and social cafés to encourage interaction between residents and promote sustainable urban living.
Final Outcome
The proposal transforms the existing building into a vibrant eco-village - a self-sufficient environment designed to adapt to future challenges such as climate change. Each pod offers single or double occupancy with customisable layouts and personal garden spaces for growing crops. The architecture becomes a symbol of collective resilience, blending innovation with social consciousness.
Reflection
Through this project, I developed both my technical and conceptual design skills, experimenting with storyboarding and visual storytelling to express user experience. While I initially aimed to explore VR, time constraints led me to focus on creative presentation methods that captured movement and atmosphere. This experience strengthened my ability to manage large-scale design tasks and deepened my passion for creating spaces that merge practicality with imagination.
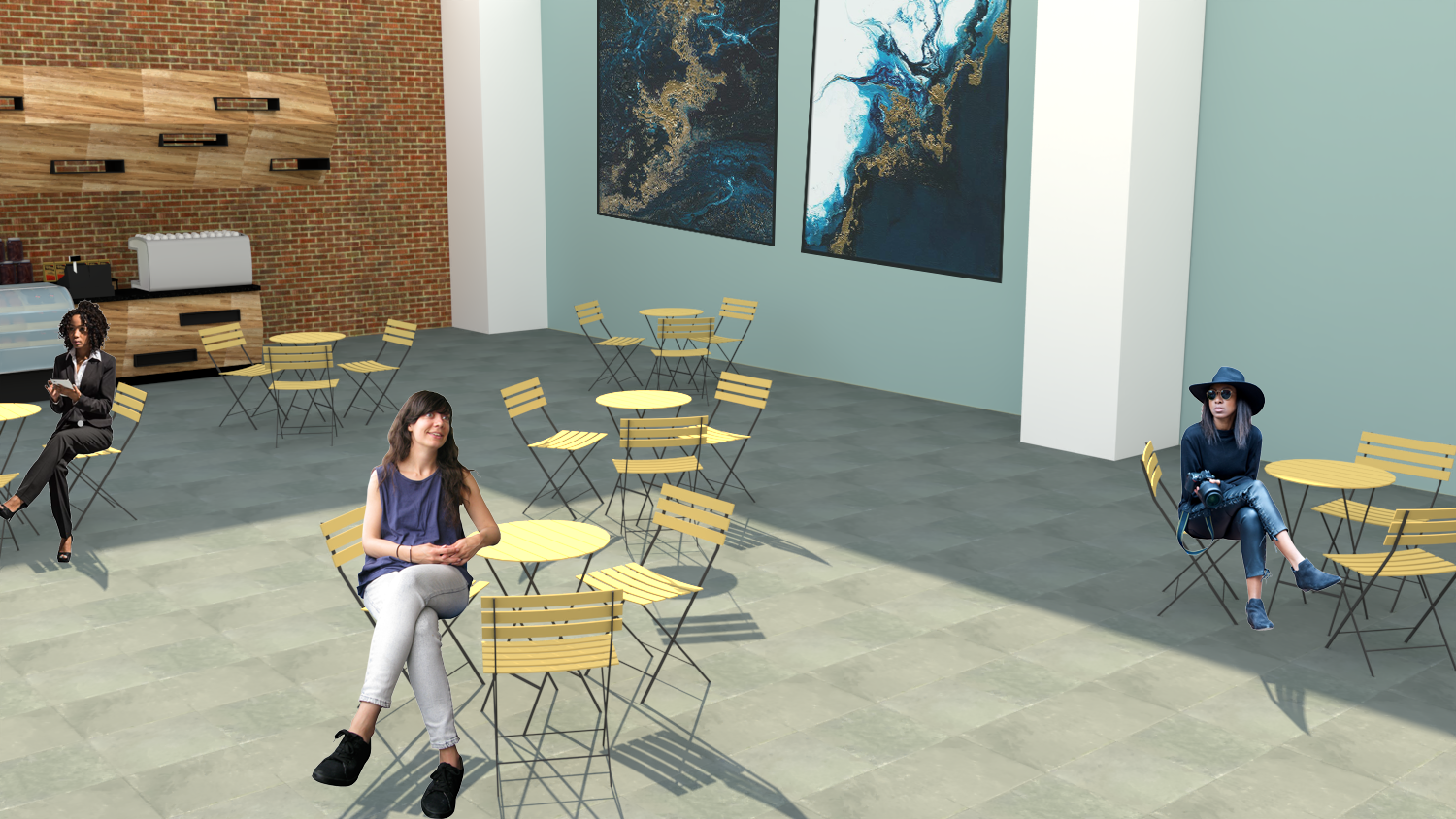
Cafe Render
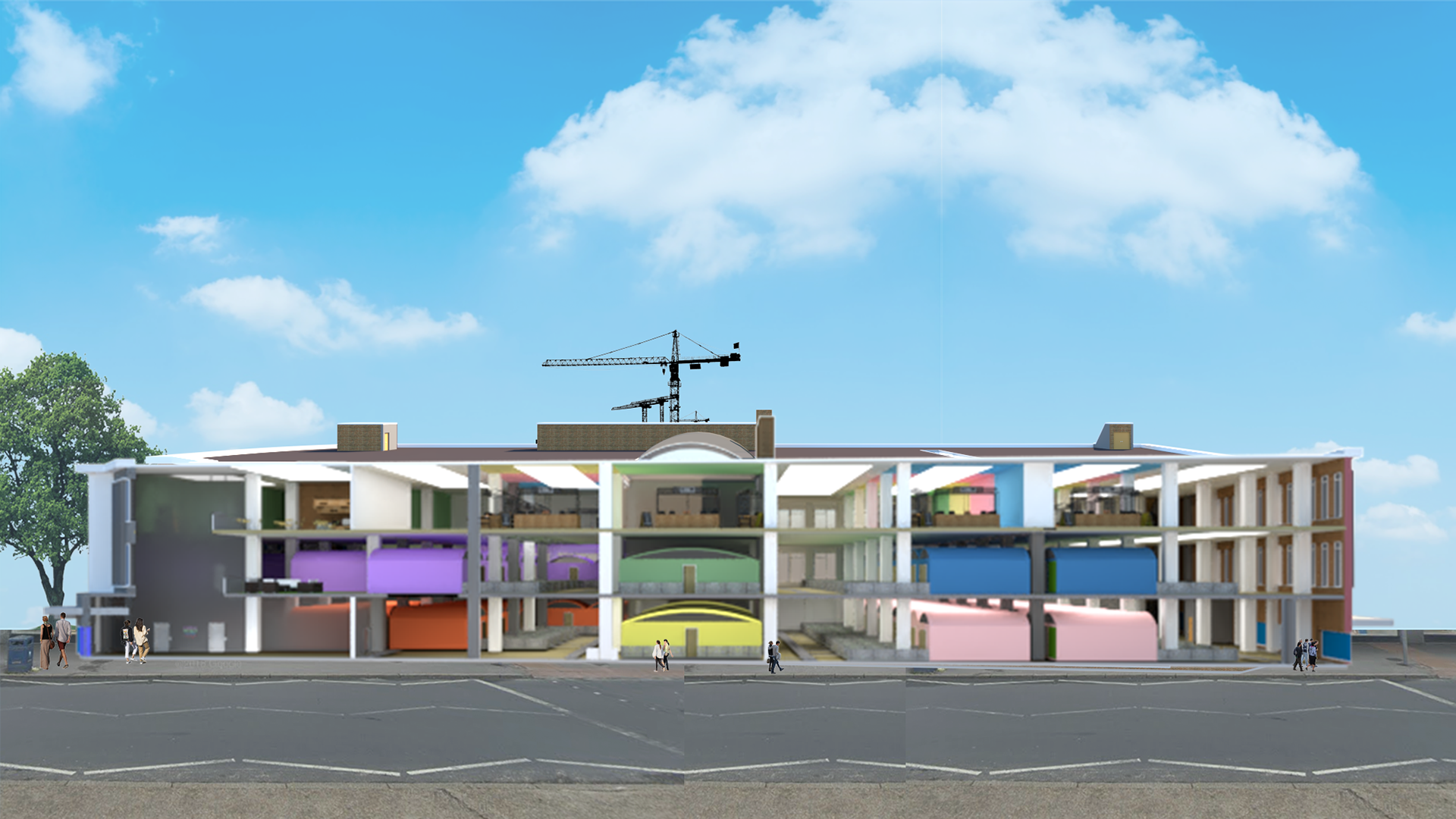
Long Section Showing Pods
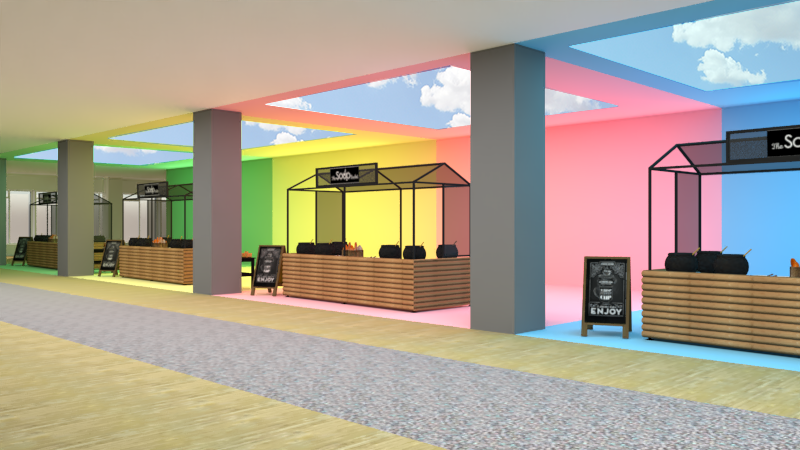
Market Space for Residents
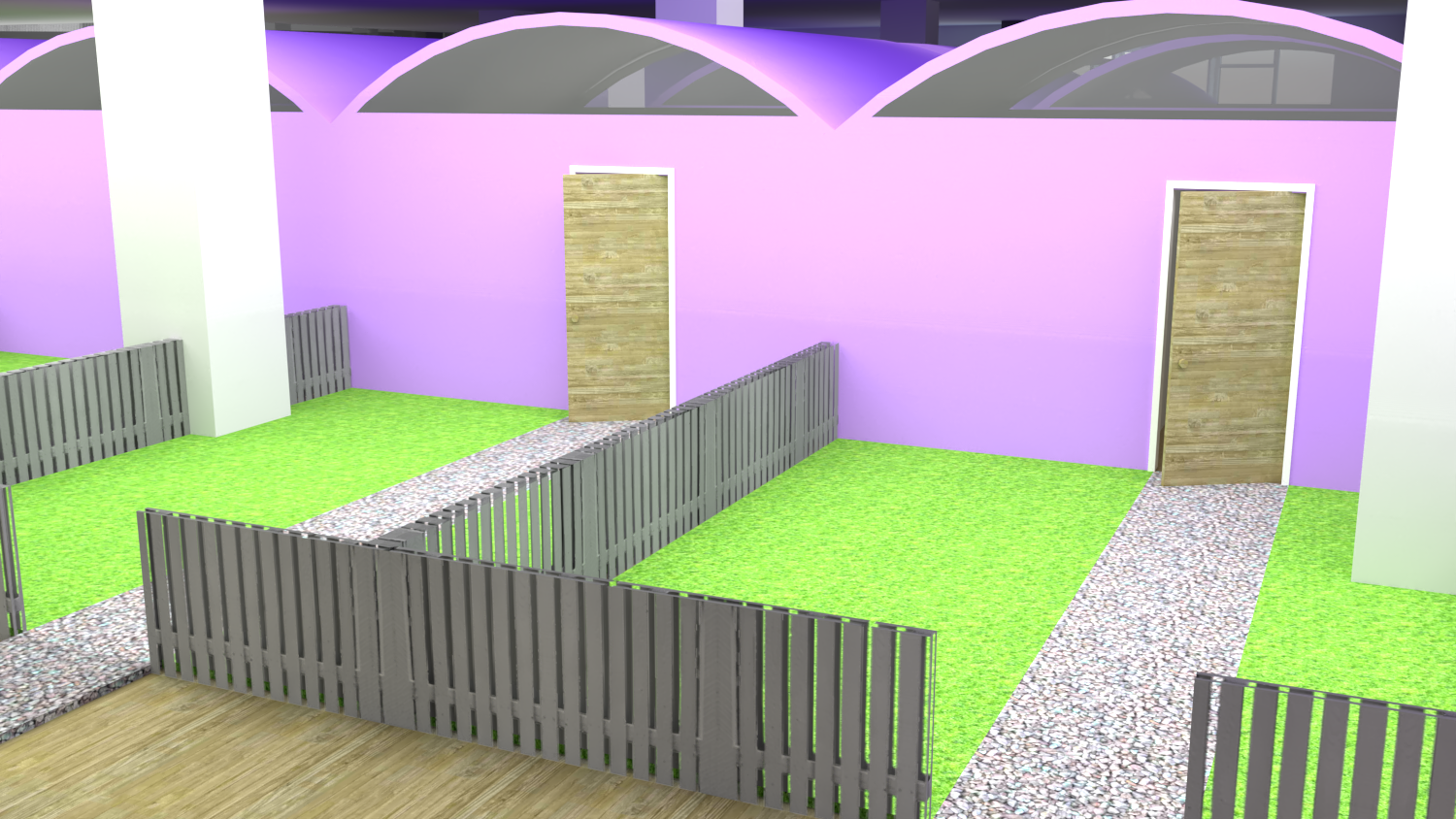
Pods inside the Building
It was important to me to fully understand the process of how the pods would be inserted into the building - to communicate this I created a storyboard which can be seen below.
Interior and exterior moodboards for the eco pods
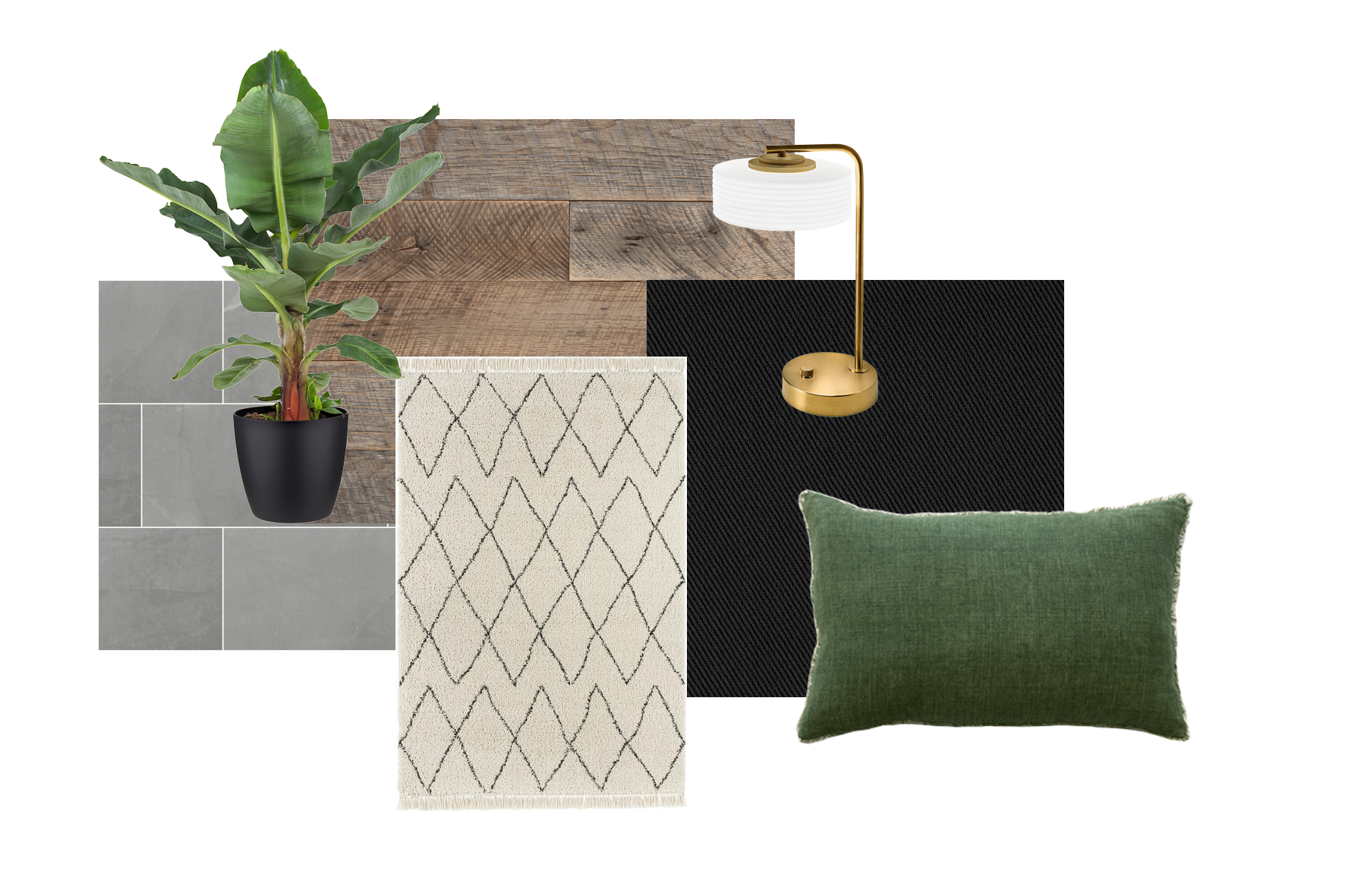
Pod Moodboard
